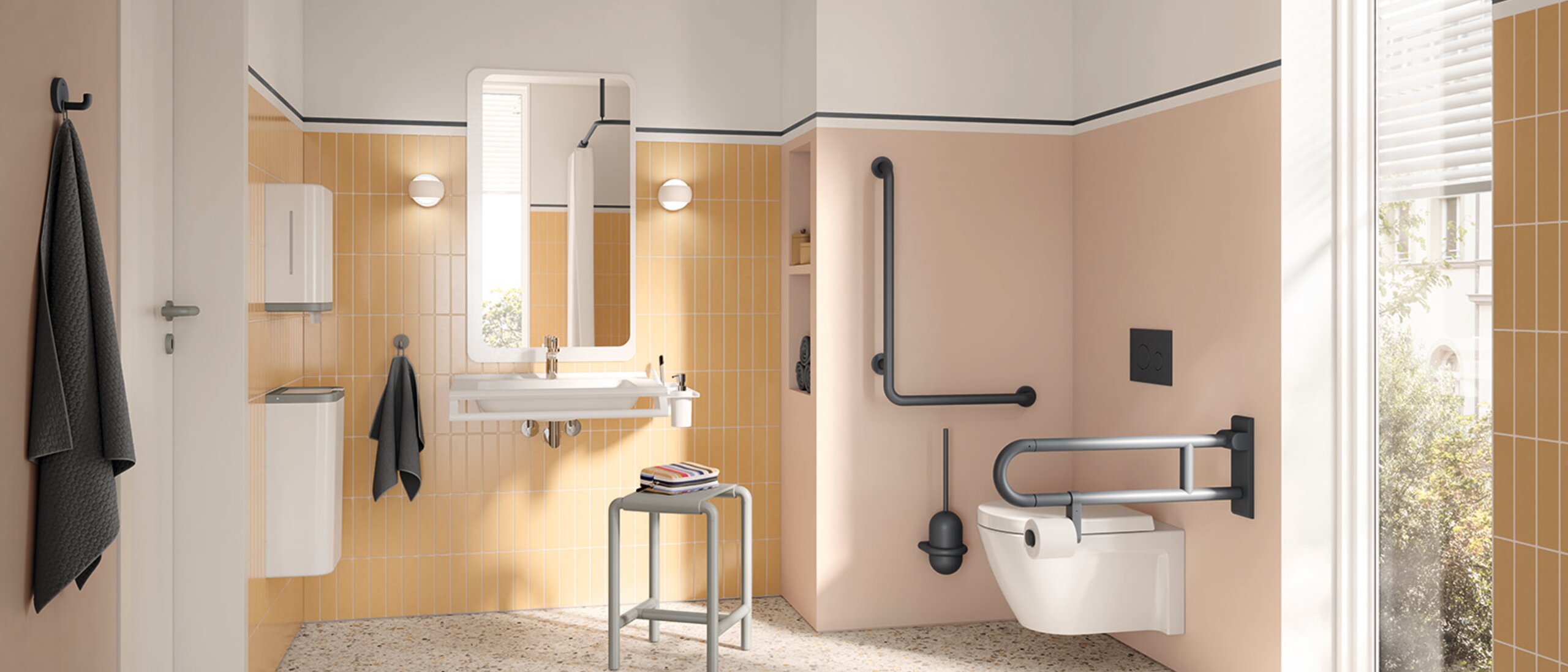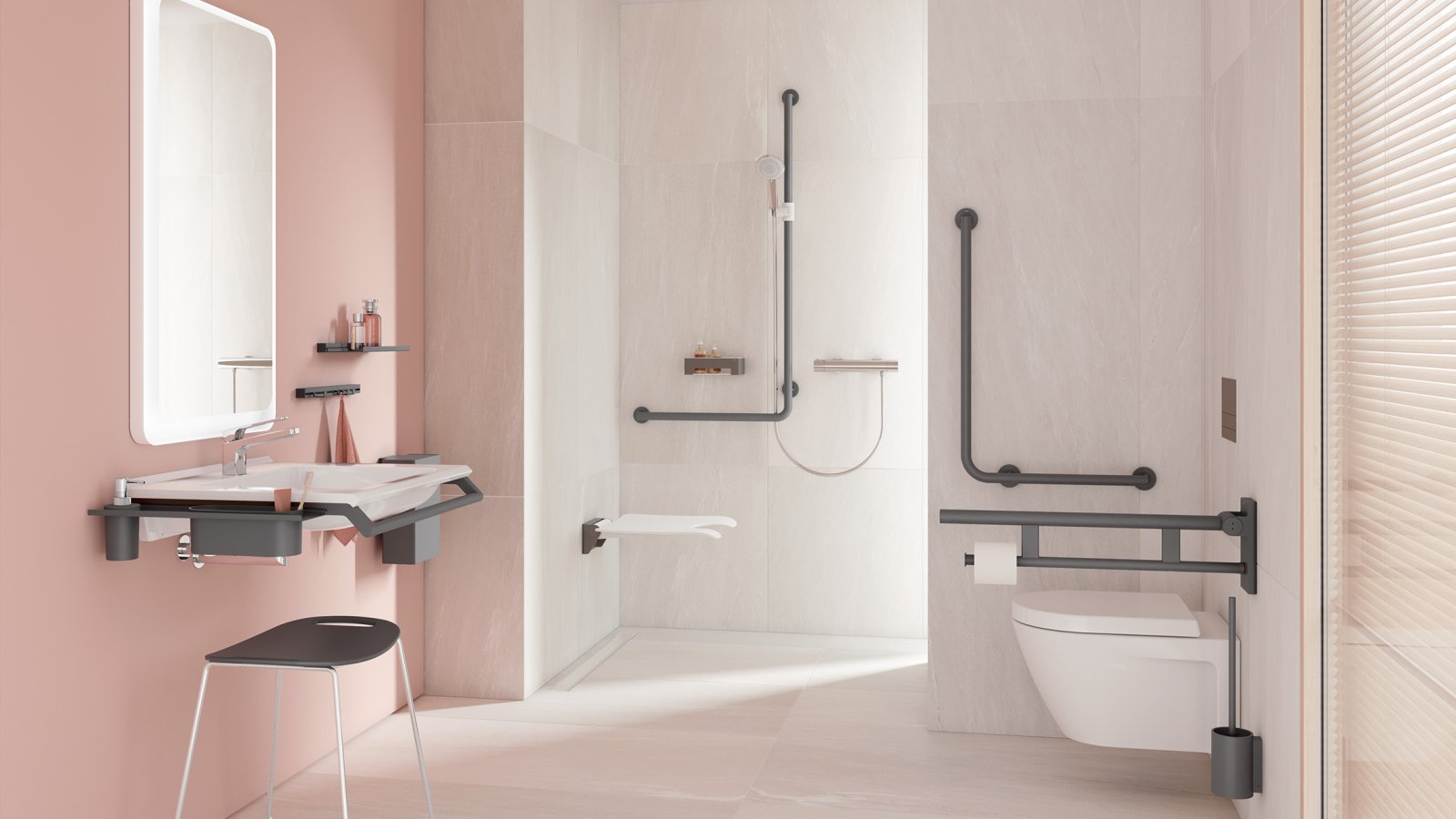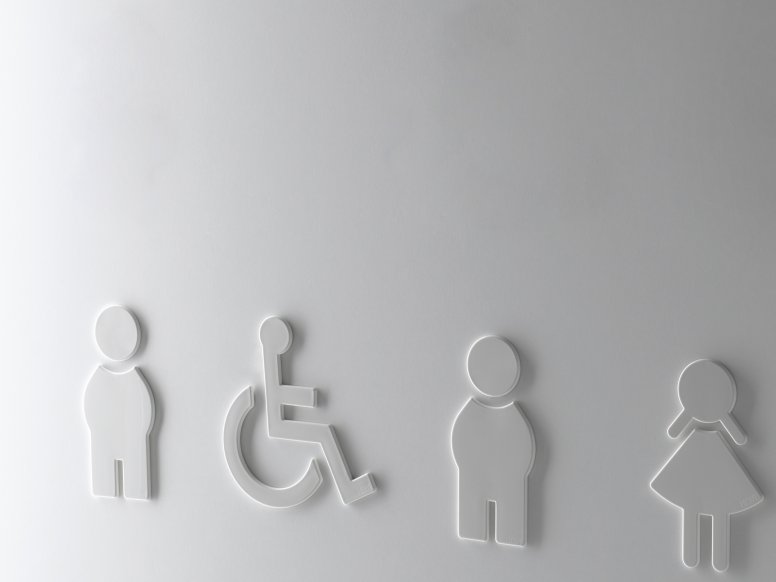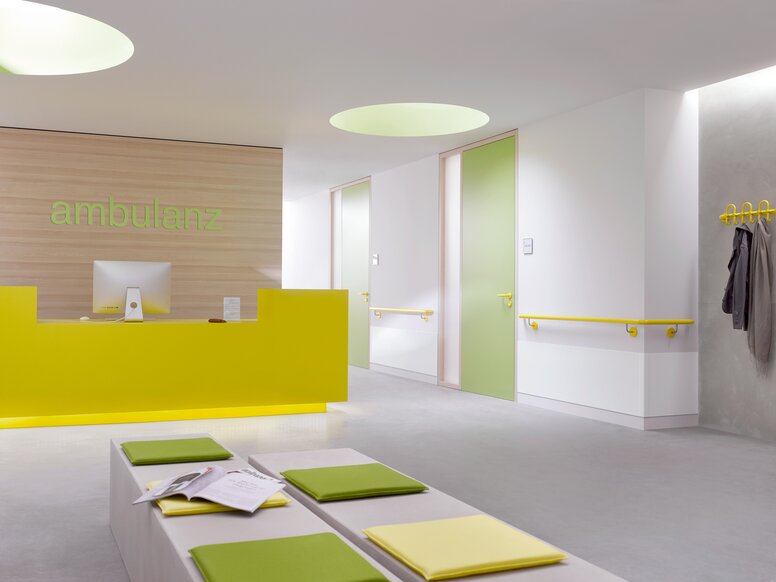HEWI MAG / Knowledge
Healing Architecture - How Architecture Helps to Heal
A guest article by Prof. Hans Nickl and Prof. Christine Nickl-Weller
When talking about the key quality criteria for a hospital or care facility, the environment or furnishings of the facility play just as important a role as direct patient care. Here’s what so-called Healing Architecture can do for patients, relatives and staff, and how it supports the recovery process.
Health is a state of complete physical, mental and social well-being and not merely the absence of disease or infirmity. This is how the World Health Organisation (WHO) describes the concept of human health. In hospitals and care facilities, or where health is restored or maintained, this holistic concept of health is still too often reduced to the purely physical condition.

Healing architecture is becoming more topical
However, we recognise a change in thinking that had already found its way into architectural discussions with the advent of environmental psychology in the 1970s, and that has become more relevant in recent years that is now described as, Healing Architecture.
A growing number of studies worldwide that have explored the influences of built space on interaction and behaviour, on physical as well as psychological well-being, now support this thesis of healing architecture.
The actual well-being of patients as an indicator of health and recovery is only one aspect. The discussion also revolves around issues of safety and hygiene, and in relation to clinical staff, work efficiency, error prevention and communication behaviour.
The patient room: Well-designed architecture protects against infections
Let's take a closer look at the question of how design can have a favourable effect on the indicators described above, using the example of the patient's room. At first glance, the standard bed room in a German hospital leaves the planner little room for manoeuvre.
Bed, bedside table, wardrobe, chair and wet room - these are the recurring elements of a patient’s room. And significant health-related factors are already at play in the question of whether single- or double-bed rooms should be planned. Apart from the obviously greater privacy, single-bed rooms are also the clear favourite from a hygiene standpoint, because they significantly reduce the risk of nosocomial infection, i.e. infection within the hospital.
Accommodation in a single room can also contribute to improving doctor-patient communication. During ward rounds, doctors and patients can exchange ideas in a more concentrated and intimate manner. Two-bed rooms, on the other hand, are more advantageous from the point of view of social interaction and mutual control, for example in the event of a fall. This discussion can of course be continued in this way.
The influences of natural lighting and a view of the countryside are often cited as factors that promote recovery. In fact, the relationship between recovery and access to daylight can be established and proven beyond doubt. Patients also rate their condition and satisfaction better when they have the positive distraction of a view of the outside world.
How the design of patient rooms promotes recovery
Thinking about patient rooms can also be continued from the furniture to the acoustics of room design, to the lighting design. We architects are called upon to incorporate scientific findings into the design process and to enter into a dialogue with the industry in order to incorporate design ideas into suitable products.
An important component of the patient's room is the wet room. Although here too, experts advise individual sanitary areas for each patient, the reality in German healthcare facilities is one shared bathroom per double room. All the more important then, that hygiene and infection prevention measures can be incorporated, for example, with the use of sensory fittings.
As well as that, planners in the sanitary area are especially concerned with questions of fall prevention and accessibility. Recent research has focused especially on the needs of certain vulnerable groups of people. For example, today we are able to address the special needs of people suffering from dementia or use products that have been specially developed for suicide prevention - an excellent example of how successful cooperation between planners, research and industry can work.
The far-reaching benefits of implementing the Healing Architecture approach
Healing Architecture can ultimately benefit all stakeholders in the care sector. For patients and their families, Healing Architecture means improved conditions for getting and staying healthy. For staff in healthcare facilities, more efficient processes mean a safer, stress-reducing working environment.
Healing Architecture also works for the operators of healthcare facilities, as well, because of higher acceptance and satisfaction, both for staff and patients, and will become an even greater advantage in view of the shortage of qualified nursing staff and the increasingly competitive pressure between care facilities.
The authors
HANS NICKL, PROF.
Hans Nickl studied architecture at the Technical University of Munich. In 1979 he established his own architectural practice and in 1989, together with his wife, Prof. Christine Nickl-Weller, the architectural partnership Nickl & Partner. Hans Nickl was appointed to the professorship of "Constructive Design" at the University of Applied Sciences Erfurt in 1992 and taught as a guest in the department of "Design of Hospitals and Healthcare Buildings" at the Technical University Berlin from 2004 to 2017.
CHRISTINE NICKL-WELLER, PROF.
Christine Nickl-Weller studied architecture at the Technical University of Munich and joined the architectural partnership Nickl & Partner in Munich in 1989. She designs and creates buildings for health, research and teaching at home and abroad, as well as development and master plans. From 2004 to 2017, she held the professorship in the field of "Design of Hospitals and Healthcare Buildings" at the Technical University of Berlin.




