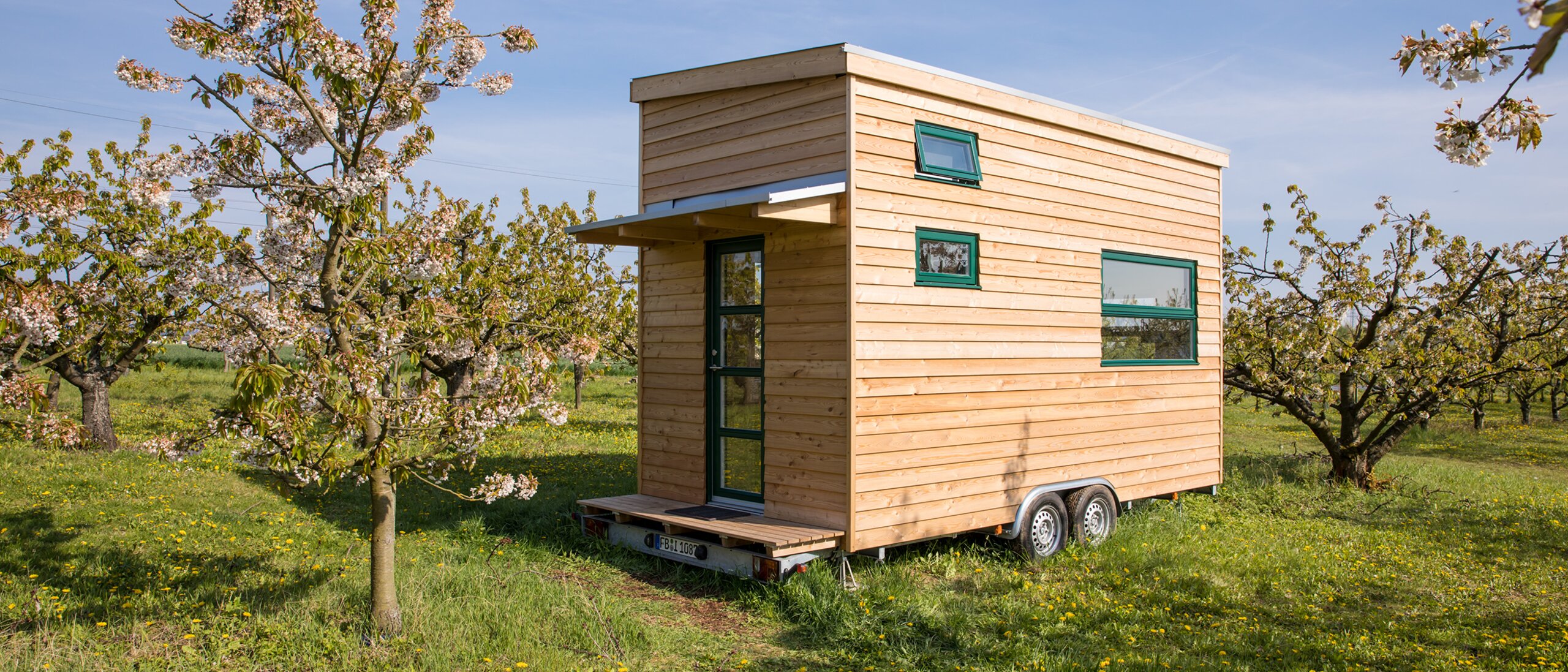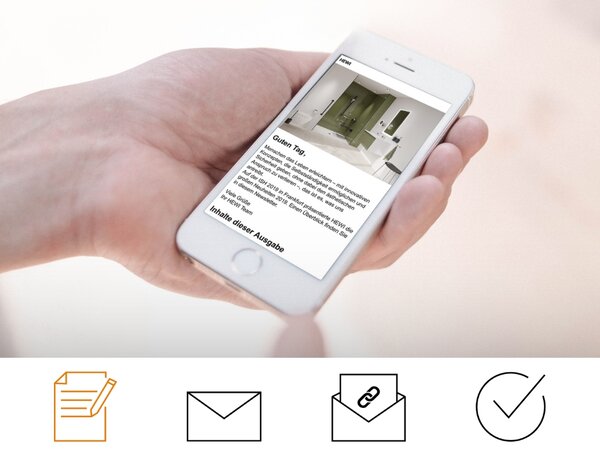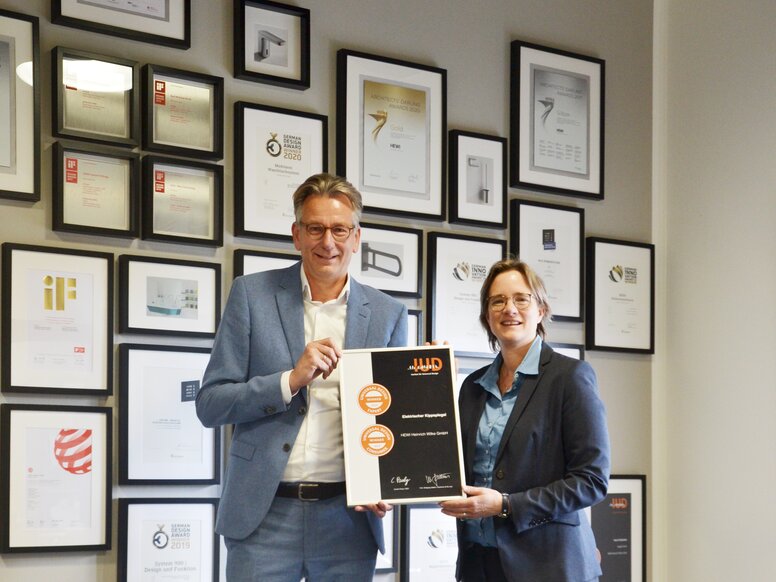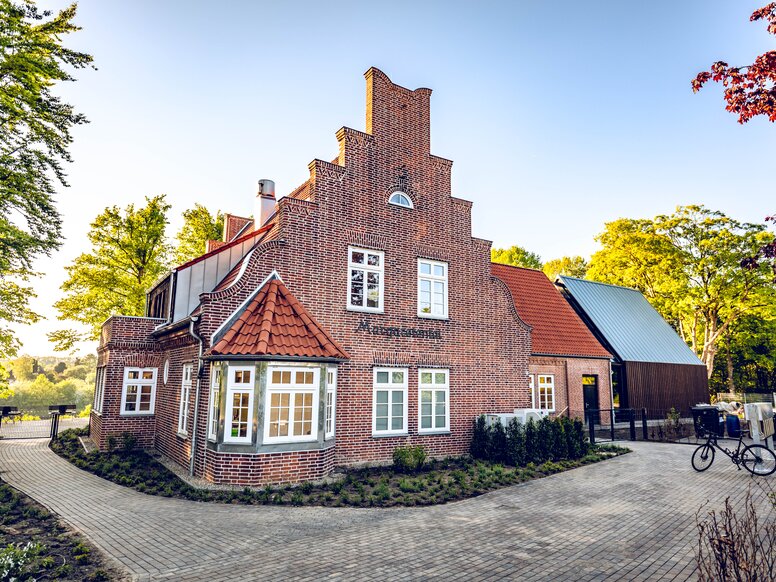HEWI MAG / accessibility
Accessible Tiny House: Living with freedom and accessibility
The fascination for Tiny Houses as compact and minimalist homes is growing steadily. But what about if you have special requirements because of a physical limitation or disability? This is where the accessible Tiny House comes into play. It combines the advantages of a Tiny House with accessibility and functionality for people with physical disabilities.
This is what you can expect in this article:
- Definition and concept of the Tiny House
- Correct planning and design
- How can the limited space be used optimally
- Optimal floor plan in the Tiny House
- Interior design and furniture
- Sustainability and efficiency
- Infrastructure and supply
- Tiny House suitable for the elderly with a large floor area
- Accessible according to DIN 18040
- Accessible bathroom
- Suitable for the elderly close to the family
- Accessible Tiny House as a sustainable form of living for the future
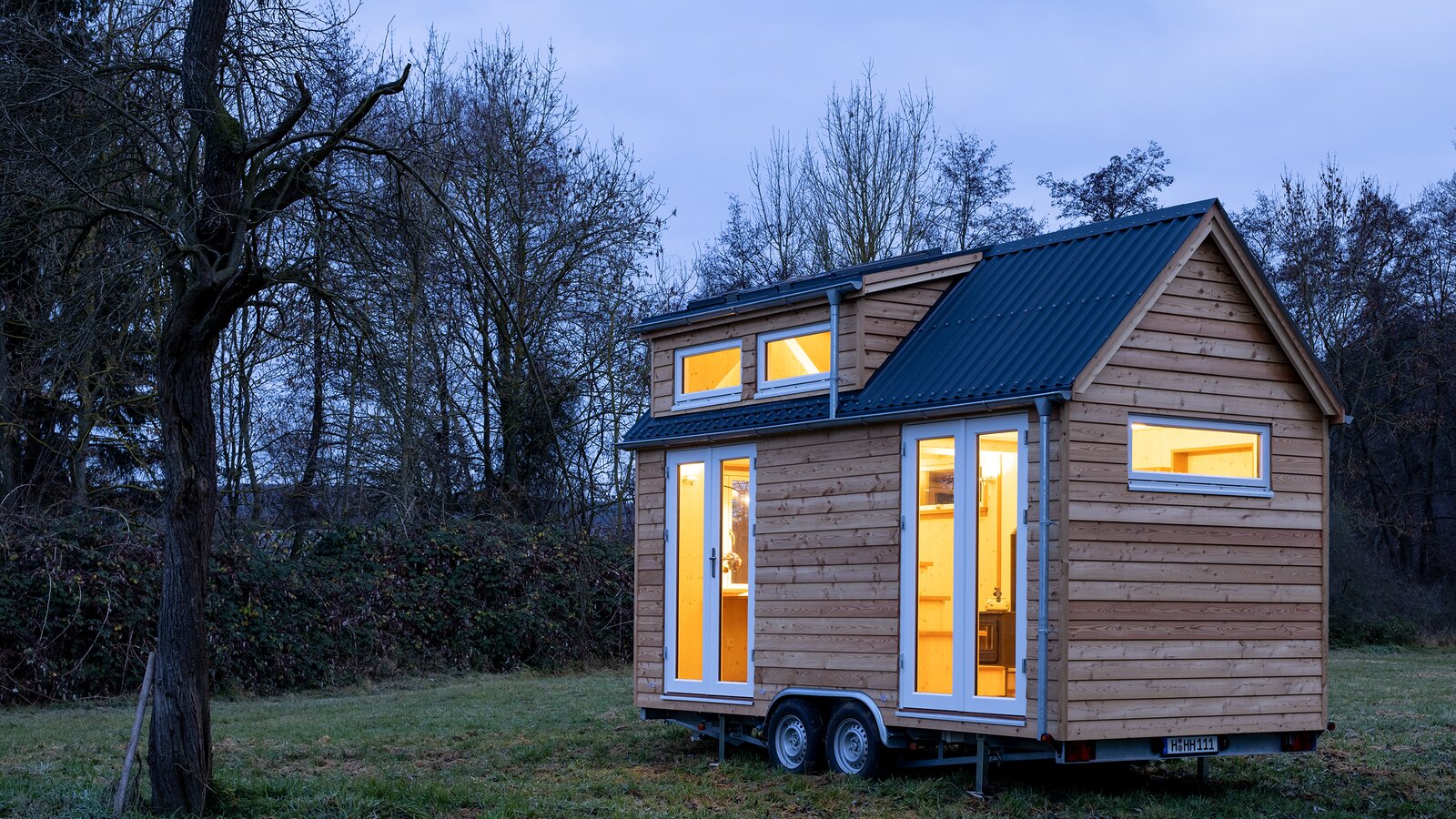
DEFINITION AND CONCEPT OF THE TINY HOUSE
Tiny houses originated from what was known as the Tiny House Movement or Small House Movement. This is a social movement in the US, which advocates living in small houses. For example, out of environmental consciousness. Tiny houses are also aimed at people with a low income. Tiny Houses basically comprise a living space of up to 110 m2 and usually have 15 to 45 m2 of usable space.
The furnishings are quite straightforward: A tiny house has a kitchen (or kitchenette), a bathroom, and a sleeping area. They therefore also need a connection to electricity, water, and sewage. Originally originating in the US, the tiny house movement has meanwhile arrived in Germany. In Germany, the forerunner is considered to be the converted construction trailer, which has been featured on television.
MINI-HOUSE: PROPER PLANNING AND DESIGN
Mobile or fixed? The choice of location for a Tiny House is particularly important. Check building regulations and zoning to ensure that Tiny Houses are allowed there. For rental properties, find out about rental conditions and any restrictions before you start planning a Tiny House.
HOW CAN THE LIMITED SPACE BE USED OPTIMALLY?
Optimising the limited space inside a Tiny House requires careful planning and creativity. Smart storage solutions are crucial to making the most of every square centimetre. Think of space-saving furniture such as pull-out beds, folding tables, and multifunctional furnishings. A well thought-out room concept, which provides different zones for sleeping, eating, working, and relaxing, enables he efficient use of the limited space. This is especially important for accessible Tiny Houses.
OPTIMAL ROOM DISTRIBUTION IN A TINY HOUSE
The appropriate room layout depends on your individual needs and preferences. An open concept helps make the space feel larger and airier. A well-planned kitchenette and multifunctional bathroom make efficient use of the limited space. It is advisable to investigate different floor plans and be inspired by other Tiny House conversions in order to find the best solution for your needs.
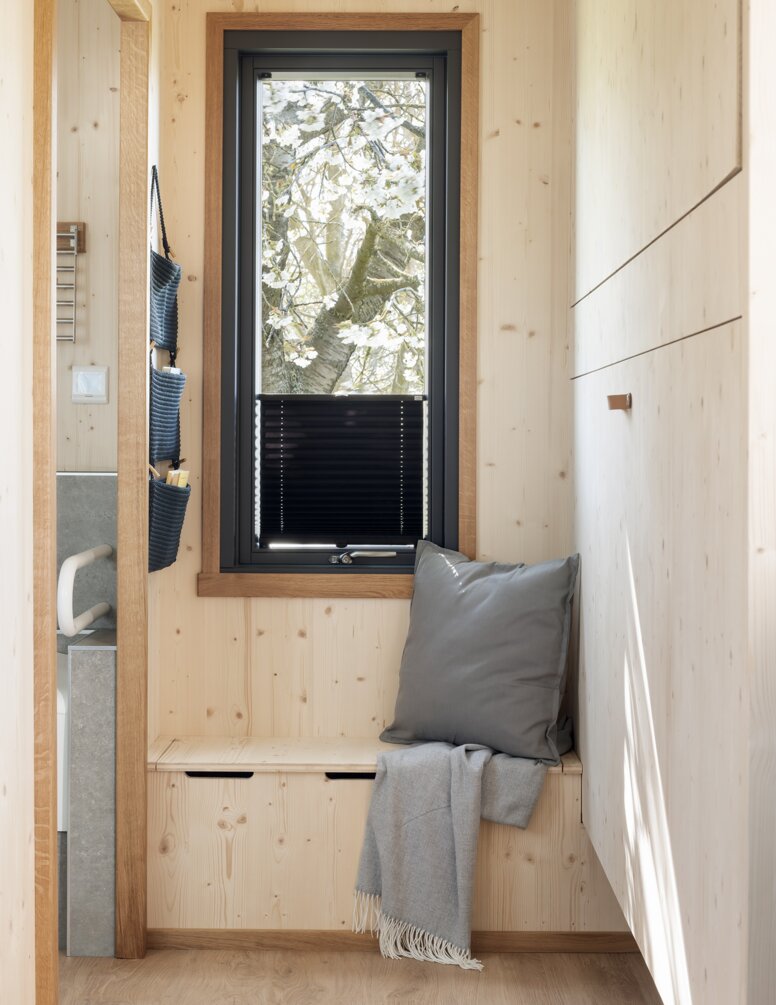
INTERIOR DESIGN AND FURNITURE
The interior design of a Tiny House requires an innovative approach in order to make the best use of the limited space. Here are three examples of creative solutions and smart storage solutions that can help you maximise living space:
- Multifunctional furniture: Plan with pieces of furniture that serve multiple purposes. For example, a sofa bed serves as seating during the day and transforms into a comfortable bed at night. An extendible dining table provides space for several people when guests are visiting and can be reduced again to save space if necessary.
- Hidden storage: Create hidden storage spaces to keep the living space tidy and organised. Under-bed storage boxes provide space for bed linen and seasonal clothing. Integrate drawers into stair treads or landings in order to create additional storage space. Install wall cupboards to store household appliances, cleaning products and other items.
- Vertical storage space: Make the most of the vertical space of the Tiny House with shelves or cupboards. Use storage systems that can be attached to the walls in order to store books, crockery, clothes, and other items. Hanging storage pockets at the back of doors provide additional storage space.
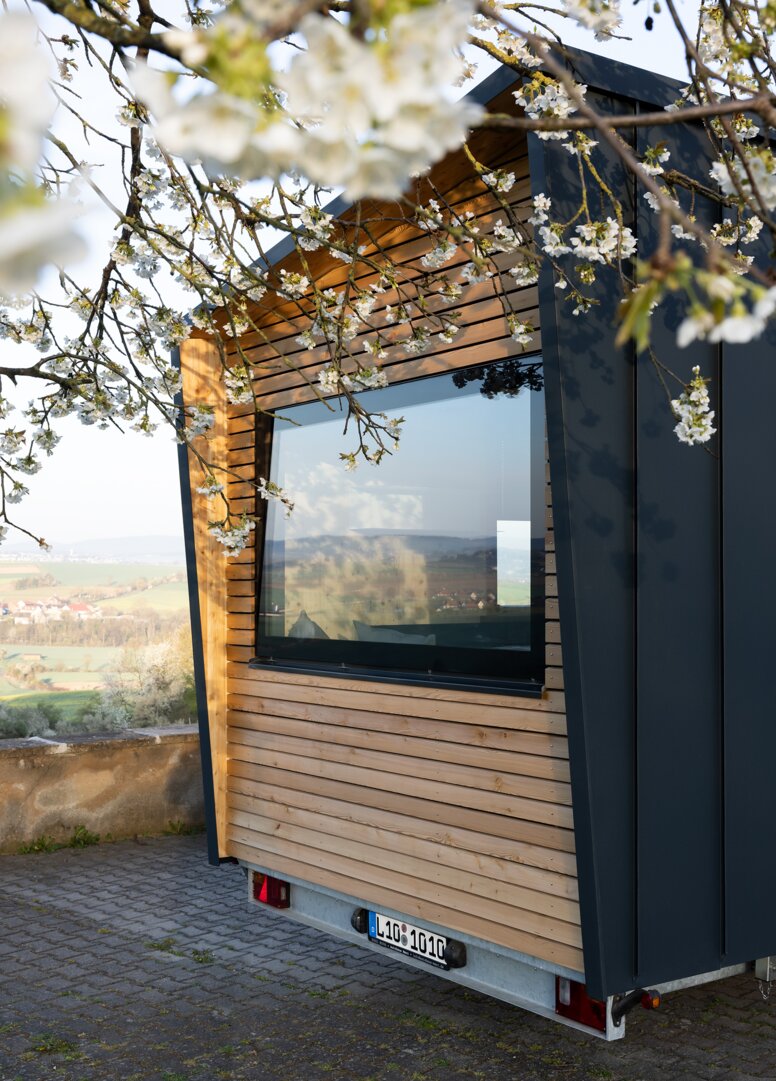
SUSTAINABILITY AND ENERGY EFFICIENCY IN THE MINI-HOUSE
The mini-house combines many advantages: Less space means more sustainability. By integrating environmentally friendly elements, you not only protect the environment but also reduce the energy costs of the users in the long term. Here are some ways you can plan the Tiny House to be energy efficient:
Renewable energies in the Tiny House
Install solar panels on the roof in order to generate electricity and power electrical appliances. With a battery storage system, users store surplus energy and use it when the sun is not shining. Solar energy can also be used to heat water for showers and washbasins.
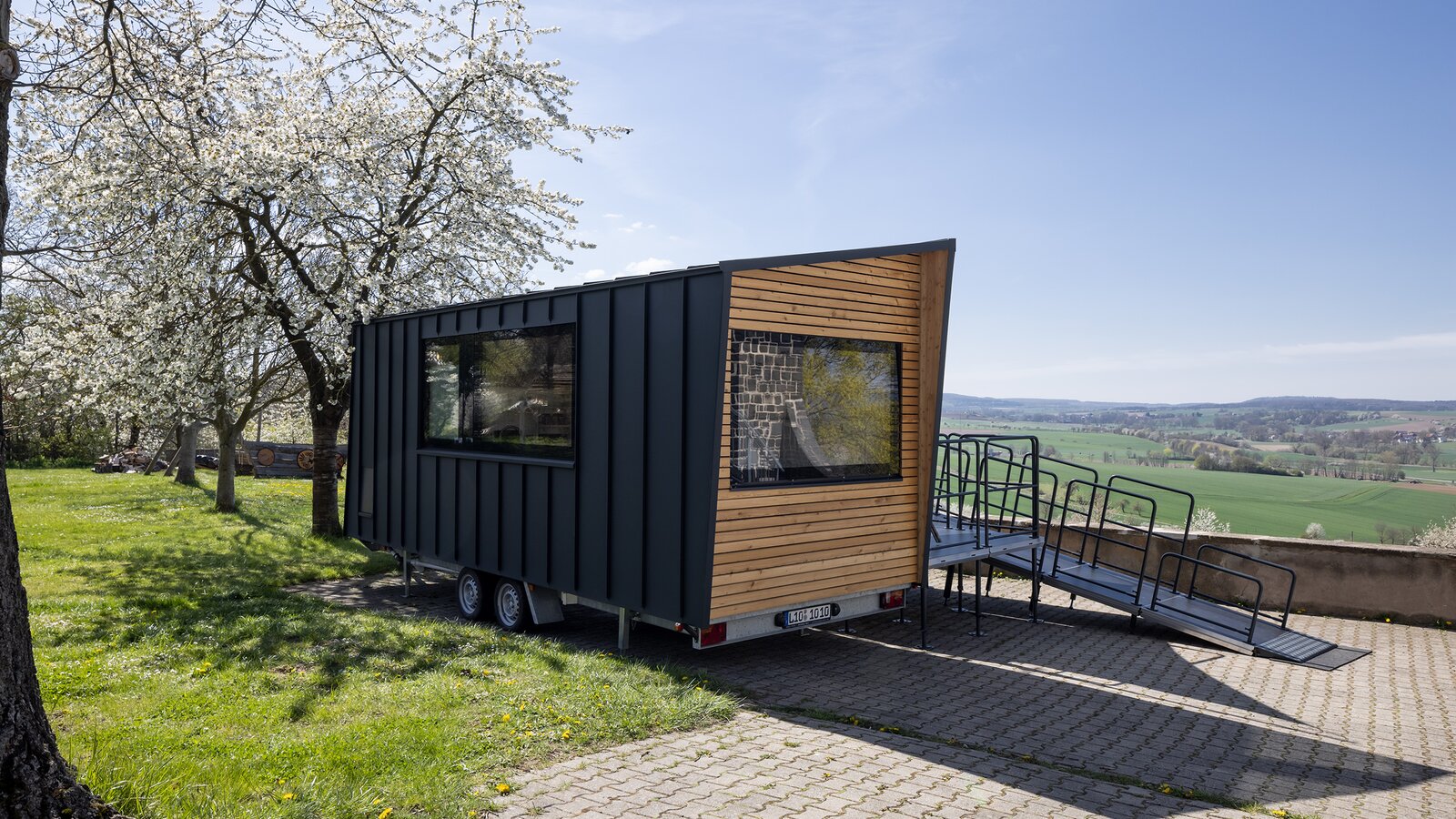
Efficient heating and cooling systems
Choose energy-efficient heating and cooling systems in order to reduce energy consumption. A heat pump can be used for both heating and cooling and is an efficient alternative to conventional heating and cooling systems. Underfloor heating can also be an energy-saving option to heat the living space.
Insulation and sealing
Good thermal insulation is crucial in order to reduce energy consumption. Use high-quality insulation materials in the walls, roof, and flooring in order to minimise heat loss. Proper sealing of windows and doors also helps to save energy and keep the Tiny House efficient.
WATER EFFICIENCY
Install water-saving fittings such as shower heads and low-flow taps in order to reduce water consumption. Use rainwater harvesting systems in order to use rainwater for watering plants or flushing toilets.
INFRASTRUCTURE AND SUPPLY: FOR COMFORTABLE LIVING IN THE TINY HOUSE
Proper planning of infrastructure and utilities is crucial in order to enable comfortable living in the Tiny House. There are some important aspects to consider here:
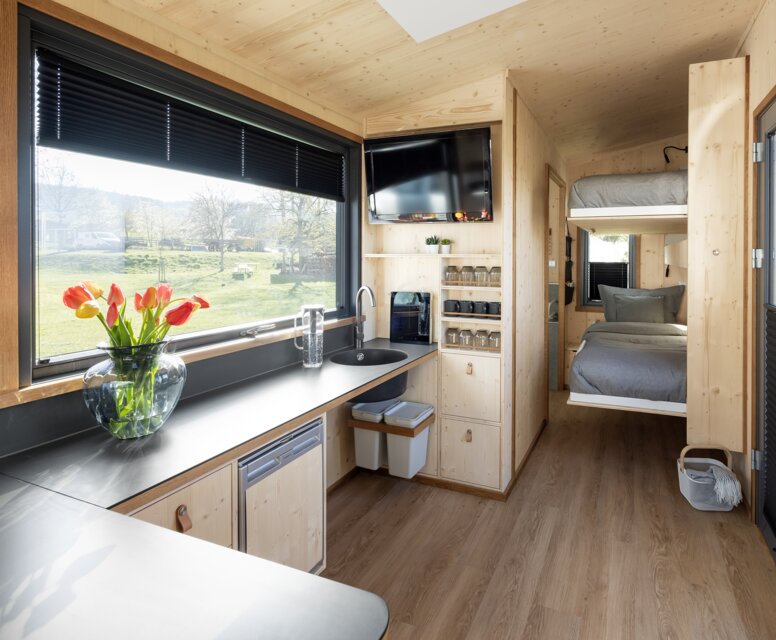
THE WATER CONNECTION
A Tiny House needs a water connection in order to ensure a regular water supply. This can be done either by connecting to the public water network (if available) or by using alternative water sources such as wells or rainwater collection systems. When planning, consider local regulations and guidelines in order to ensure that all necessary permits are obtained and the connections are properly carried out.
POWER CONNECTION
A reliable power connection is essential in order to ensure a electricity supply in the accessible Tiny House. This can be done by connecting to the public power grid. Alternatively, solar panels can be used in combination with battery storage systems in order to enable a self-sufficient energy supply. When planning, take into account the specific power requirements of the Tiny House in order to ensure that sufficient power capacity is available.
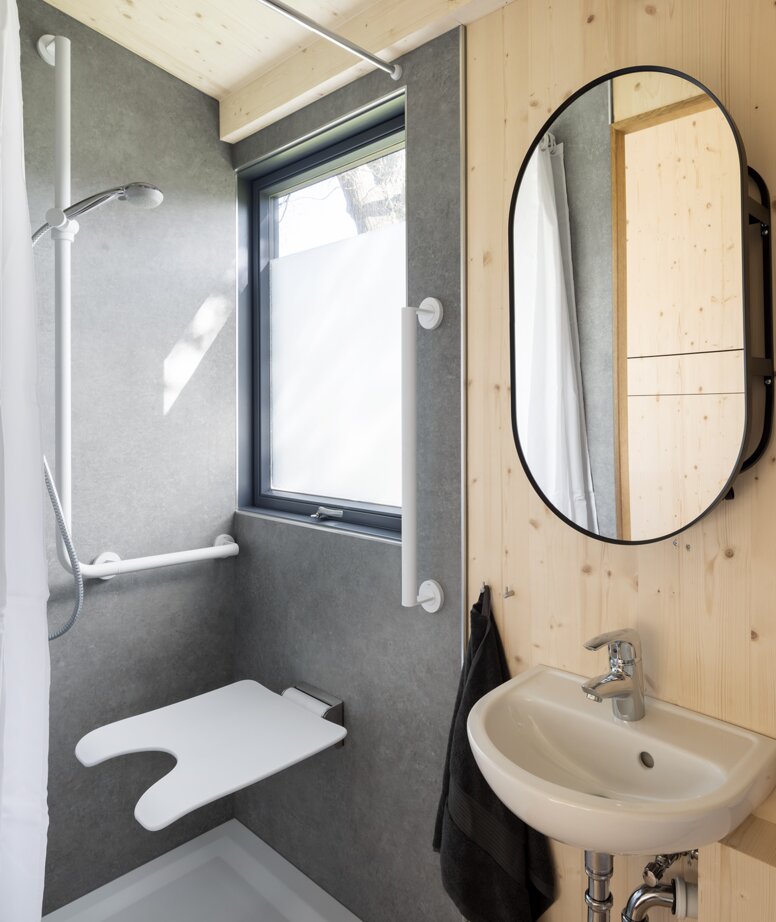
Waste-water disposal
Waste-water management is an important aspect of building an accessible Tiny House. One option is to connect to the public sewage system (if available). Alternatively, a decentralised waste-water system such as a septic tank or a biological small waste-water treatment plant may be required. The design and installation of such systems should be according to local regulations and environmental standards.
Sanitary and kitchen infrastructure
When planning the sanitary area, it is important to find efficient solutions to make the best use of the limited space. You should therefore focus on sanitary facilities such as space-saving toilets and showers. Water-saving taps and toilet flushes are also recommended in order to reduce water consumption. For the kitchen, small and functional appliances and efficient sink systems are recommended in order to ensure comfort and functionality.
Electrical infrastructure
The electrical installation in the Tiny House requires careful planning in order to ensure safe and efficient use. The placement of sockets, switches, and lighting should be well thought out in order to make the best use of the space. The use of energy-saving LED lighting is advisable in order to minimise power consumption.
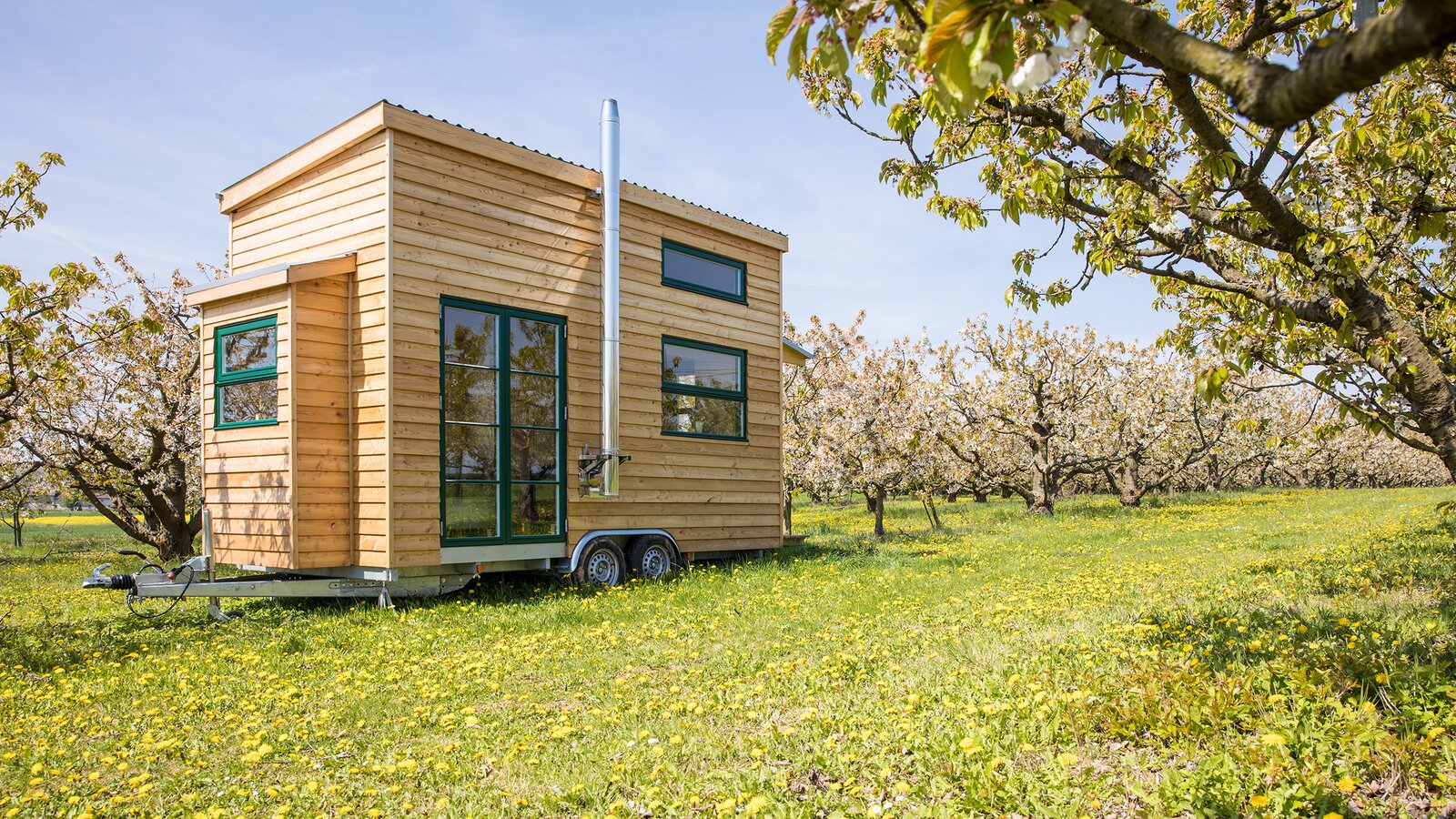
AGE-APPROPRIATE TINY HOUSE WITH LARGE FLOOR SPACE
It is important to consider accessible aspects in a home – not only with old-age in mind. Even for younger people, it makes sense to give some thought to the matter, especially if long-term use of the tiny house is envisaged. To gain additional space, some tiny houses have a second level. However, this variant is out of the question for an accessible tiny house. All rooms must be on just one level – and with as large a floor area as possible. Extremely small mini-houses of just 15 to 20 m² are not suitable for accessible design.
ACCESSIBLE TINY HOUSE FREE ACCORDING TO DIN 18040
The most important question: If the residents would like to be mobile, the footprint of the tiny house should have a compact design to allow mobility on a trailer. Or should it stand firmly on a plot of land? Accessibility in homes is regulated by DIN 18040-2 and applies to all houses and flats.
If you consider only individual aspects of the DIN standard when planning a Tiny House, it is referred to as an age-appropriate or accessible Tiny House. DIN 18040 places a number of additional requirements on a fully accessible house. For example, rooms must be accessible without thresholds. In addition, wheelchair users need sufficiently large movement areas to turn around. Also important is the accessibility at the door. Accessible doors are at least 90 cm wide and 205 cm high. They must also have a reveal of 26 cm. If thresholds cannot be avoided, they may not be higher than 2 cm. Grip height is also important Door handles should be fitted at a height of 85 cm above the top edge of the floor.
ACCESSIBLE BATHROOM
A bathroom needs certain products so that its users feel comfortable. Bathroom accessories not only enhance the look of the bathroom but also help with cleaning. These include toilet brushes, which must be placed on the wall. This makes the room appear larger and increases the area of movement.
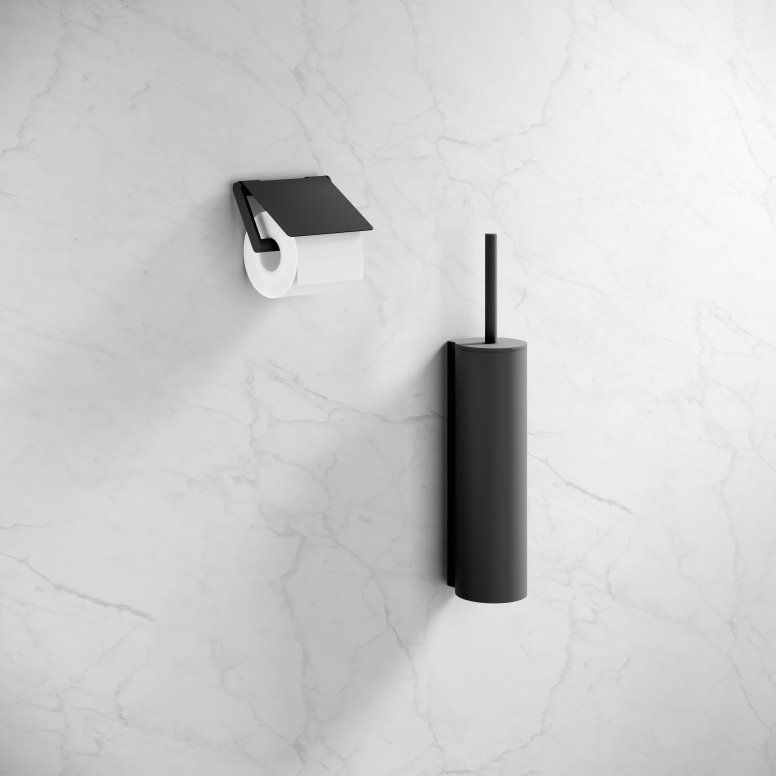
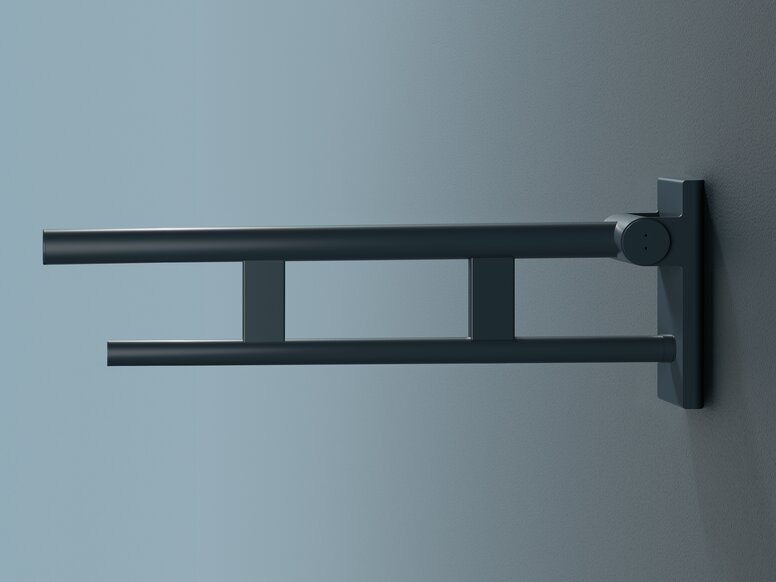
System 900 from HEWI, for example, offers a wide range of design options for equipping a tiny house to meet the needs of persons with disabilities. The shower must be planned with a flat surface of at least 120 × 120 cm. Elements such as shower seats, grab rails, or hinged support rails should already be taken into account during the planning stage – even if they are not yet needed. This way, the tiny house residents can retrofit them according to their needs. You can also find further tips on designing an accessible shower in our planning tips.
https://www.hewi.com/de/mag/sanitaerraum-barrierefreie-planungstips-dusche
TINY HOUSE SUITABLE FOR SENIOR CITIZENS CLOSE TO FAMILY
According to a study, 58% of Tiny House owners are over 56 years old. This is not surprising because Tiny Houses for seniors offer many advantages: Unlike a property with a large house or flat, mini-homes are much easier to keep clean and maintain. Mini-homes are also cheaper than detached houses. Once paid for, people save the high cost of renting.
Tiny Houses can be easily placed on an existing plot of land. For example, to live closer to family. The seniors remain independent, but their children are close enough to support them.
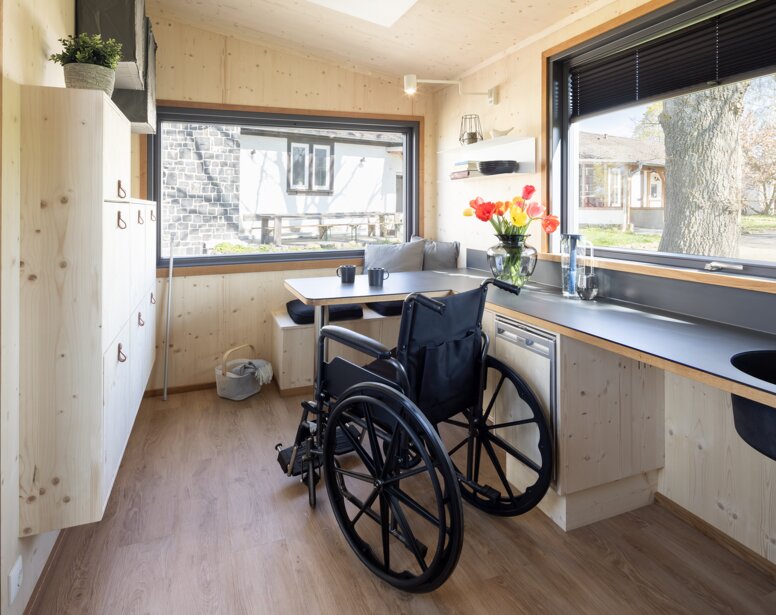
ACCESSIBLE TINY HOUSE AS A SUSTAINABLE HOUSING FORM OF THE FUTURE
Tiny houses offer a sustainable and alternative form of housing that meets the needs of many people. Especially in urban areas with limited living space, Tiny Houses can be an affordable and practical solution. They allow people to live in smaller, well-designed spaces whilst still providing comfort and functionality. This alternative form of housing offers flexibility and mobility because Tiny Houses can often be built on wheels and placed in different locations. Because of the limited space and the focus on efficient use of resources, Tiny Houses are often built from environmentally friendly materials. In addition, increasingly more people are longing for a simpler lifestyle and are consciously reducing their possessions and consumption. Tiny houses offer a chance to get rid of superfluous possessions and concentrate on the essentials.
ACCESSIBLE TINY HOUSE – EVERYTHING IS POSSIBLE
Planning a Tiny House to be completely accessible requires thorough planning. In many cases, this is more than sufficient for residents to live comfortably in old age. If you would like to implement a mini-home for wheelchair users, it should be installed on a permanent site. It is then possible to plan for the appropriate areas of movement. Be it a larger or a compact tiny house: HEWI offers the perfect solutions with its comprehensive product range in the sanitary sector. Find out what an accessible mini-house looks like in our Tiny House Reference:
https://www.hewi.com/de/unternehmen/referenzen/tiny-rolli-haus
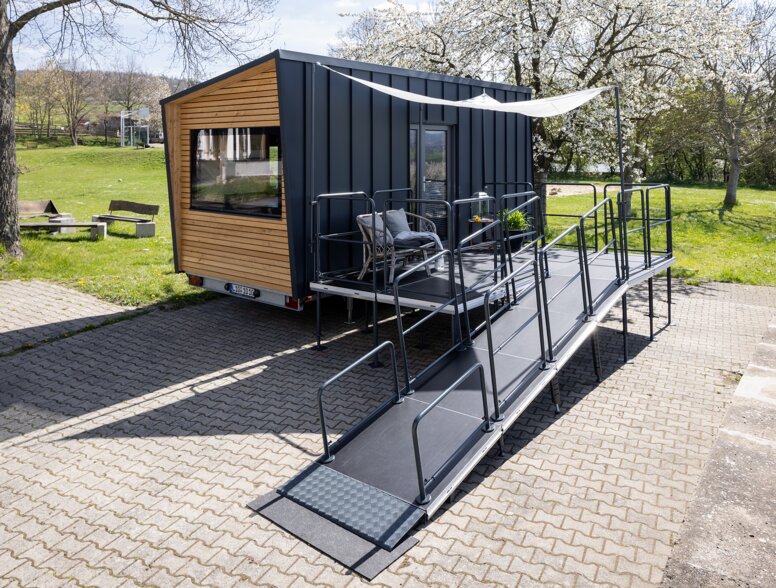
Stay up to date
Would you like to be regularly informed about trends and developments in the architecture and construction industry? Please register for our free newsletter. In it, we inform you about exciting topics around architecture, planning, and design.
