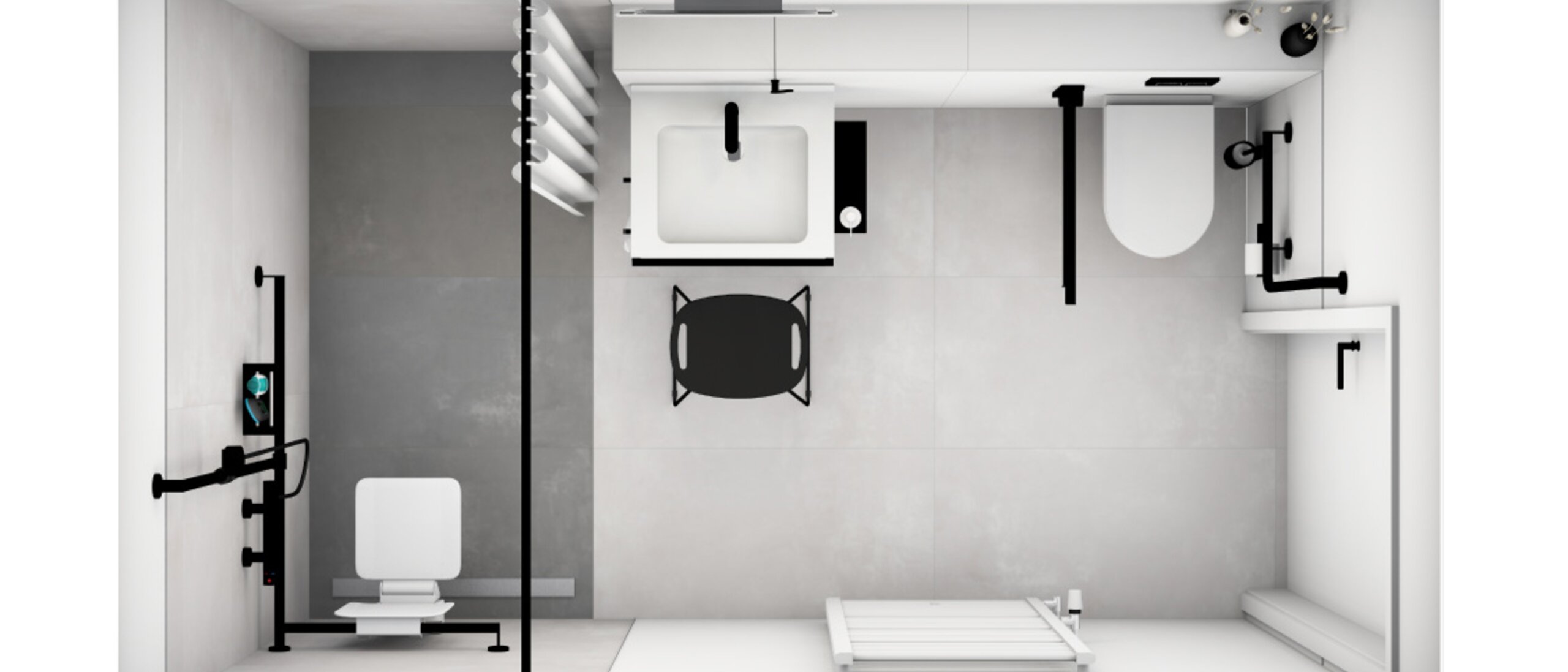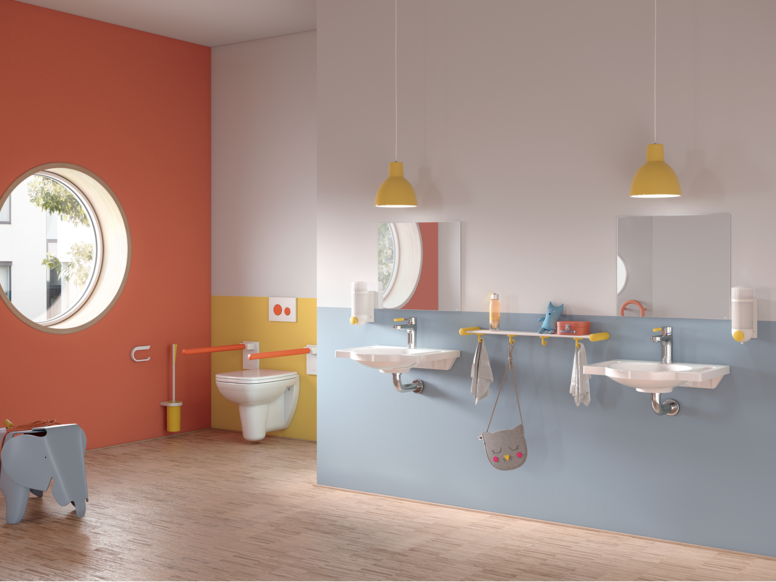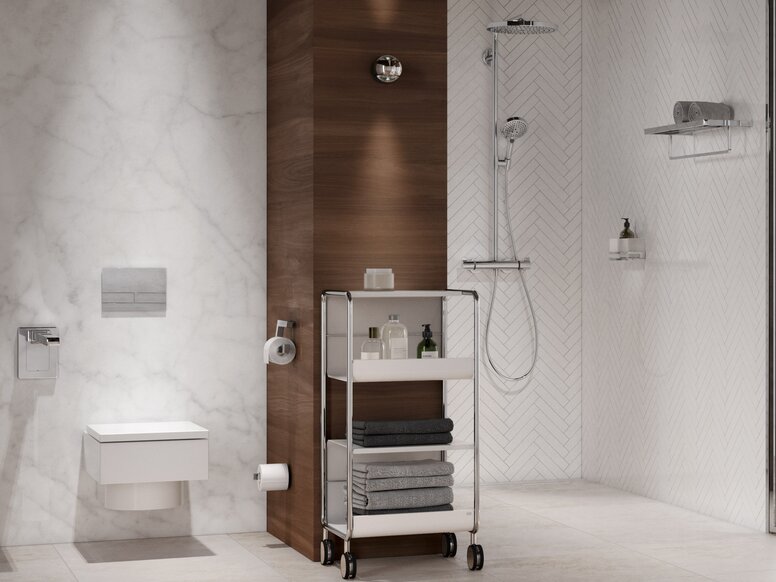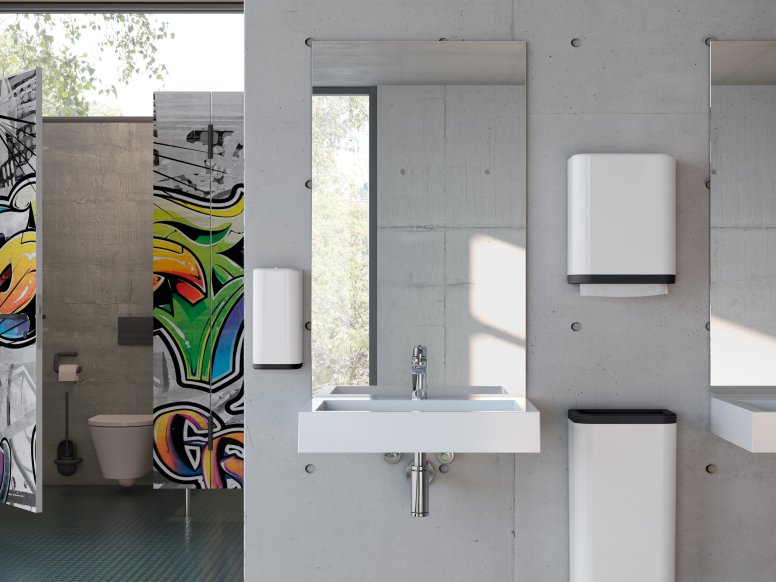HEWI MAG / Sanitary
Walk-in shower - small bathroom: Maximise style, safety and functionality
Walk-in showers offer an excellent opportunity to combine functionality and modern design, even in small bathrooms. Thanks to their barrier-free access, they improve safety for people of all ages and mobility levels. The open-plan design also visually enlarges the room. Read on for practical tips on how to plan and realise a walk-in shower in a small bathroom.
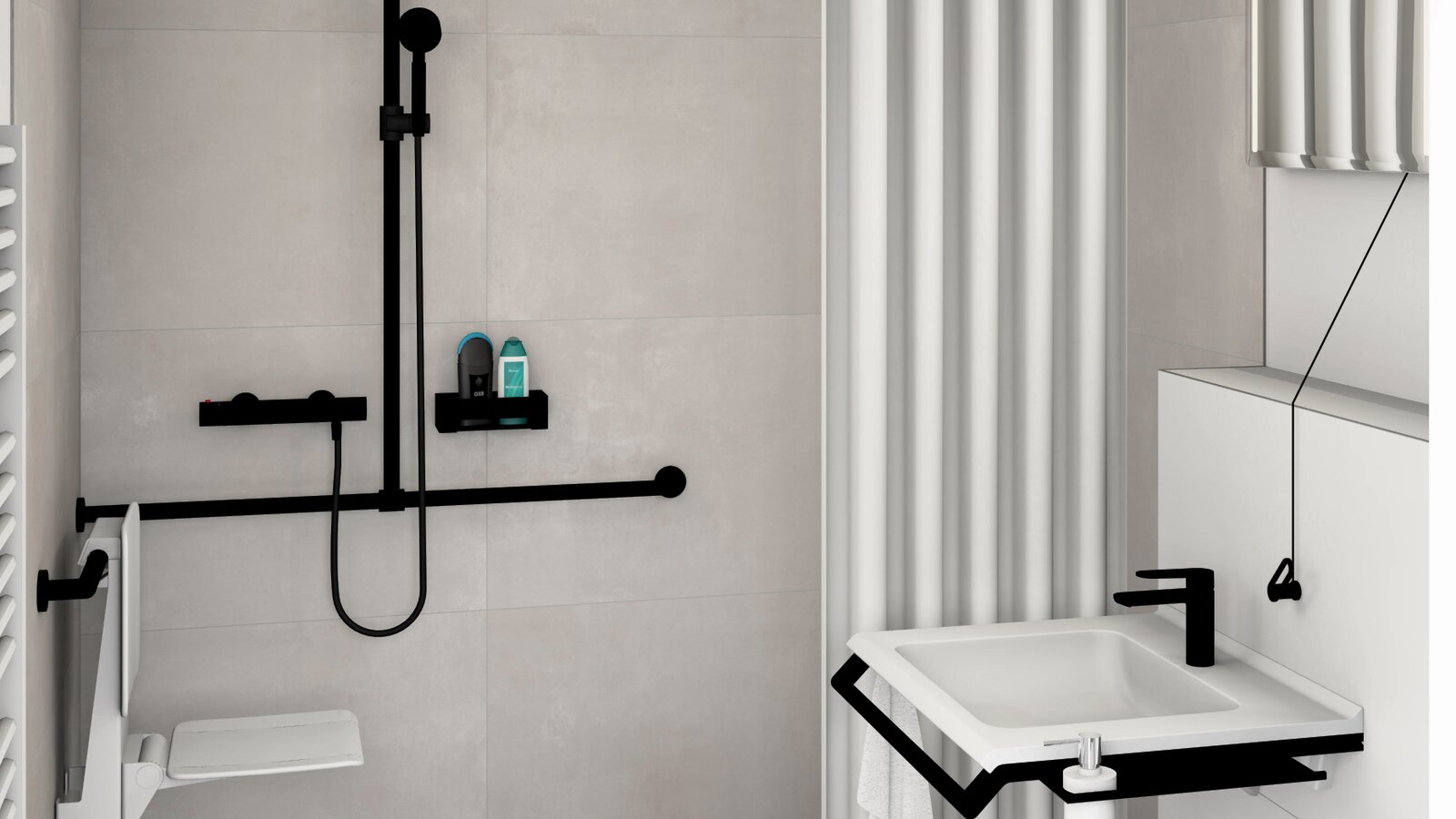
Advantages of the walk-in shower
The open design of a walk-in shower creates a feeling of space and luxury in the bathroom. It also offers barrier-free access, making it ideal for all age groups and mobility levels. Walk-in showers are also easier for your customers to clean than conventional shower cubicles, as they have fewer corners and edges.
Disadvantages of walk-in showers
Despite their popularity, walk-in showers also have some disadvantages. For example, the open design can lead to heat loss in some cases, making the showering experience less comfortable. In addition, walk-in showers can be more expensive to install, especially in smaller bathrooms, as they often require special waterproofing measures and possibly also a lowering of the floor. In addition, water can occasionally escape beyond the shower area, which means you need to plan the drainage and seal carefully.
Planning and design
Planning a walk-in shower should be well thought-through to ensure the best possible utilisation of the available space. The selection of the right materials and consideration of water drainage are crucial. Non-slip tiles and effective drainage are essential to guarantee safety and comfort for your customers. Glass walls can visually open up the room, while well thought-through lighting improves the ambience and functionality.
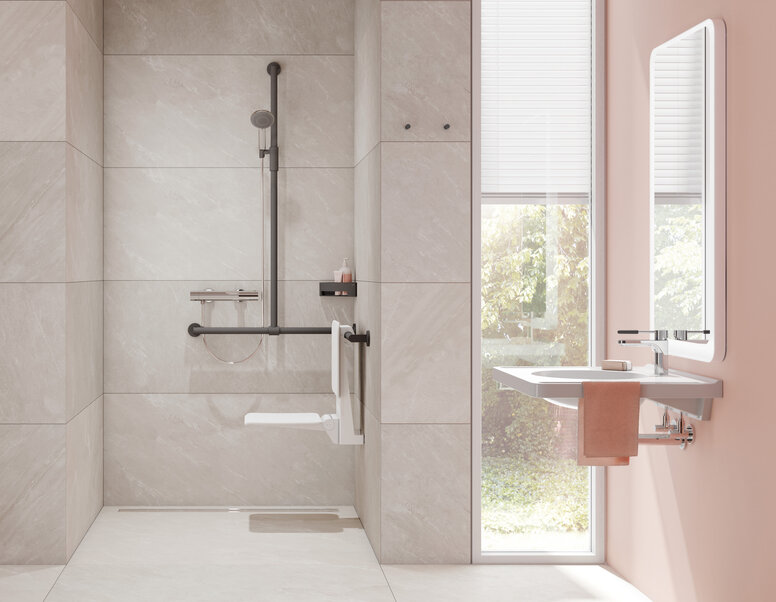
Walk-in shower dimensions - width of at least 80 cm
The dimensions of the shower should utilise the available space efficiently. For small bathrooms, a minimum width of 80 cm is recommended to ensure comfort and functionality. In larger bathrooms, more spacious designs can be integrated.
Walk-in shower material: Non-slip tiles
Safety in the shower is significantly influenced by the choice of floor material. Non-slip tiles are necessary to prevent accidents. In addition, materials should be chosen that are resistant to water and moisture and are easy to clean.
Walk-in shower in the sloping roof: Special designs
Customised shower solutions may be required for sloping ceilings or unusually shaped rooms. Fold-away or sliding shower elements and customised glass walls help to make optimum use of the space and create a walk-in shower even in small or complicated bathrooms.
Walk-in shower, small bathroom - technical requirements
An important technical requirement is the installation of the drainage system. Flat drainage channels or floor-level drains are not only aesthetically pleasing, but also promote accessibility. In addition, the water-tightness of all connections should be carefully checked to prevent leaks. Other important points that influence comfort in a walk-in shower in a small bathroom:
-
Heating: Installing underfloor heating under the tiles of the walk-in shower can significantly increase comfort and is particularly beneficial in cold months.
-
Ventilation: Adequate ventilation is crucial to effectively remove moisture and prevent mould growth.
-
Adaptable water pressure systems: The installation of adjustable water pressure systems can optimise water consumption and at the same time ensure a pleasant showering experience.
Walk-in shower with HEWI solutions - functional and aesthetic elements
HEWI solutions for the shower open up numerous design options. The diverse ranges and systems offer you a wide selection of models, shapes and sizes for your projects, which can be perfectly adapted to different design requirements. Regardless of the structural conditions - in the HEWI range, architects and planners will find the ideal solution for designing showers that are both functional and aesthetically pleasing.
Stay informed
Would you like to know more about our accessible sanitary products or do you need support in planning an accessible bathroom? We would be happy to provide you with personal advice as a planner or architect. Feel free to contact us!
