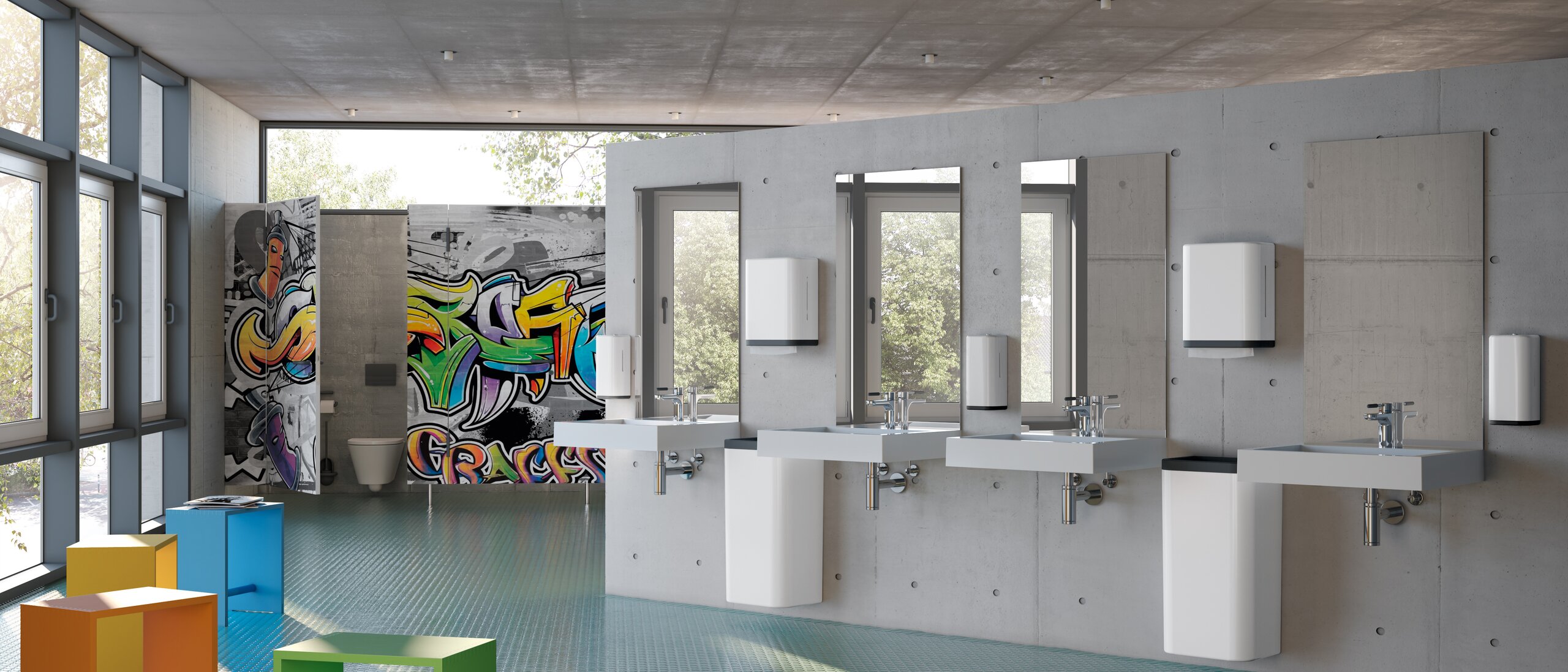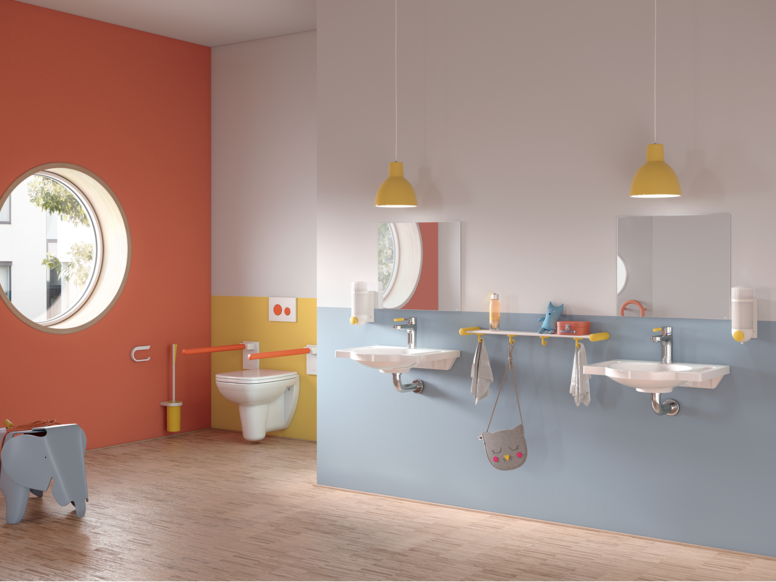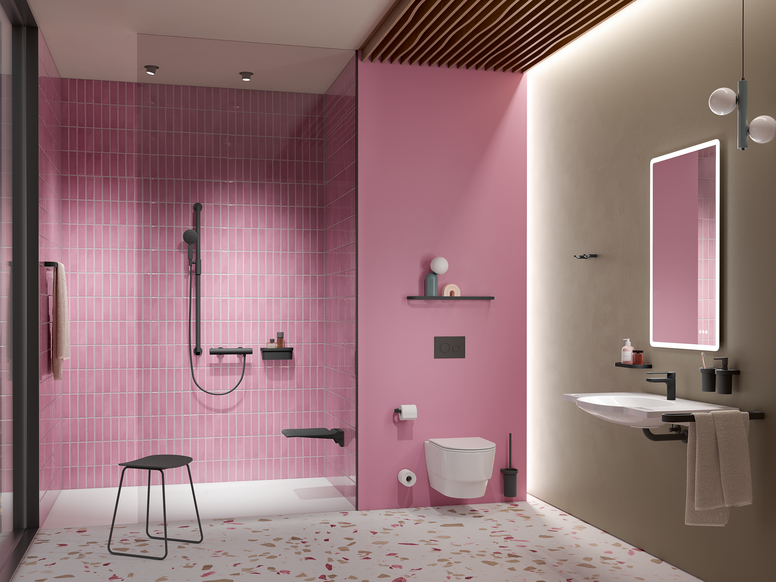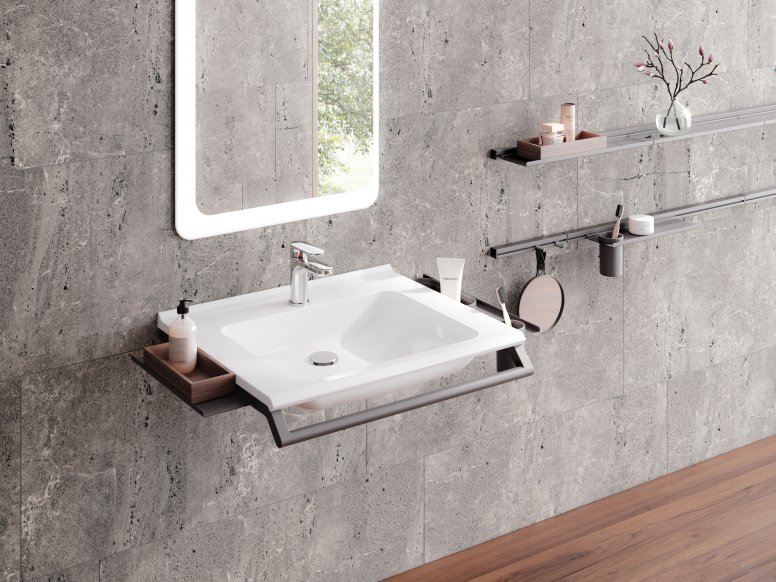HEWI MAG / Knowledge
Modern school construction: How architecture promotes learning
By Natascha Meuser | Architect and Publisher in Berlin
Does the design of space in educational buildings have an influence on our children? Can modern school construction facilitate and promote learning in the sense of a "positive learning" approach? Natascha Meuser explores these questions in this guest article.
Good pedagogy needs good architecture
Taken to the extreme, this hypothesis leads to the concept of "space as the third pedagogue" by Loris Malaguzzi. At first glance, this is a very succinct formulation. But what does it actually mean?
The “space" refers to the horizons of architecture, while "the pedagogue" implies that what is at stake here is the act of educating. In this phrase, the personalisation of space reduced to: The space educates.
However, this would initially create a conflict. In architecture, space is not an actor. The designed space is merely the intellectual product of the architect. Therefore, the question arises conversely: as soon as the architect plans and designs for educational institutions, is he or she acting at least indirectly as an educator?
Today, if we once again grant architecture the task of educating users with designed spaces, the demand goes hand in hand with this fundamental: the architect must be aware of his social responsibility and the consequences of his contributions to building culture and needs the expertise of educators for this.
Modern school construction - requirements for educational architecture
It seems that contemporary educational facilities in general and equipment solutions for kindergartens, primary and secondary schools in particular have to fulfil a multitude of requirements. This demand on architecture is not new.
Apparently, the architecture required today, specifically for children is an eloquent expression of the fact that since the dissolution of the classical family structure, experiments have often been conducted in a surprisingly disoriented manner, as to how children can be accommodated in an industrialised world "without a guilty conscience".
The premises must withstand high loads in the long term and therefore be robustly constructed. The interior structure of the building should therefore be adapted to the needs of the respective age group.
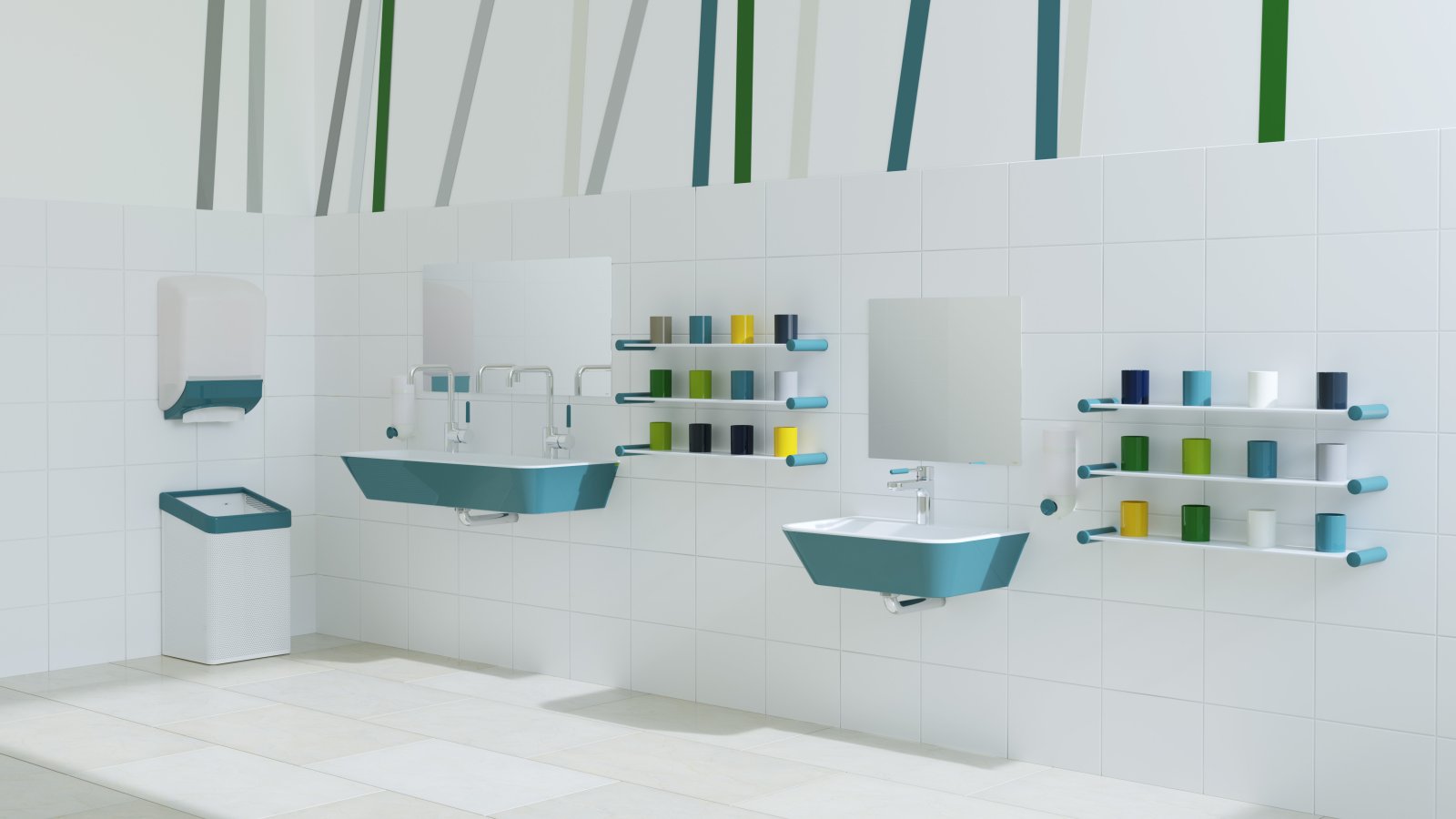
Building for children is a highly complex task
An elementary need of children (and of parents) is safety and security. Safety management, especially in wet rooms, is therefore a task that is as indispensable as it is particularly complex, especially since some aspects should be visible, others as invisible as possible. In concrete terms, this means easily accessible and above all accessible equipment.
Thus, the task for architecture would primarily be to try to solve these structural problems inherent in the system, by adapting the interior structure of the building to the needs of the respective age group.
Discover how in the Hans-Thoma School in Oberursel height-adjustable sanitary solutions adapt to the individual needs of the users.
A current trend in buildings for children is that the architecture should offer spaces in which the child can move apparently unguided, free to choose its occupation in growing self-responsibility. Or virtually without adult intervention and, above all, free of danger. The fact that building for children is a highly complex task and subject to its own laws is already conditioned by the child's scale.
The architect has to deal with an unfamiliar task, as both the scale of the adult and that of the child have to be taken into account. The child experiences the space differently than an adult. The planners have to adjust to this in terms of the dimensioning of the rooms and components as well as the fixtures and furnishings, especially in sanitary rooms.
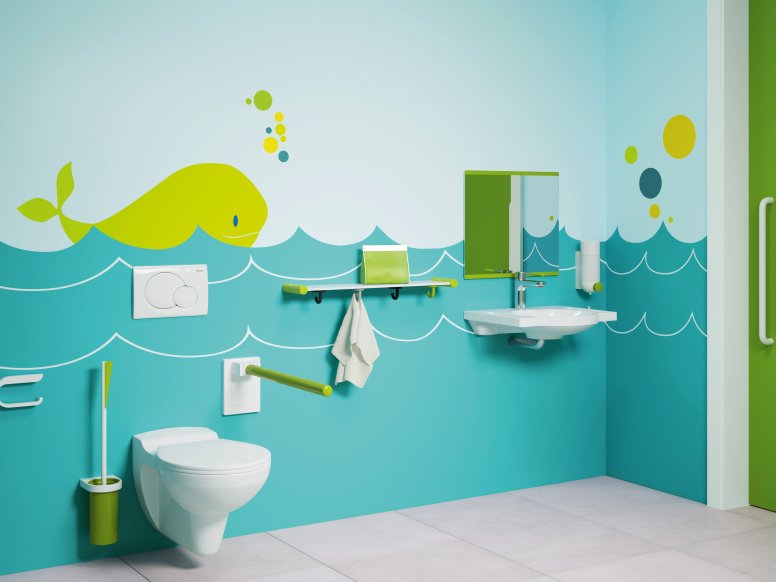
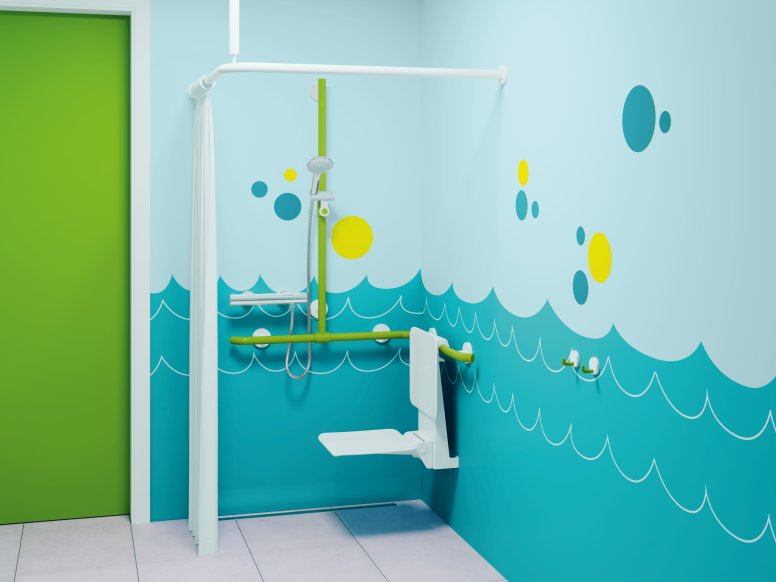
In modern school construction, space is the third teacher
The living space of a child is characterised by four functional parameters: social interaction, opportunities for retreat, freely definable action spaces and recreational areas. In the kindergarten or in the school, the architect has to artificially create these factors and bring them into harmony with the changed environmental conditions, or with the environment outside the family for the child. Are wide, manageable spaces good for the children, or good for the carers?
The concept of space as the third teacher involves ignorance of the potential of architecture on the one hand, and the search for solutions to human coexistence on the other. The goal must therefore be that both educators and the professional groups involved in planning buildings for children are aware of how complex architecture is in view of the age - and development-related characteristics of children.
If we are to learn anything from the human-designed environment, it can only be about feeling harmony and proportion, light and colour, material and surface - and of course architectural space.
Related articles
The author
NATASCHA MEUSER
Born in Erlangen, in 1967. Architect and publisher in Berlin. Studied in Rosenheim (interior design) and in Chicago at the Illinois Institute of Technology (Master of Architecture). Professor at the Anhalt University of Applied Sciences in Dessau. Doctorate at the Technical University of Berlin. Numerous publications in the field of design theory and educational buildings as well as building-historical research on the subject of architecture and zoology. 2020 Founded the Institute for Zoo Architecture at the Anhalt University of Applied Sciences.
"The architect has to deal with an unfamiliar task, as both the scale of the adult and that of the child have to be taken into account here. The child experiences the space differently than an adult."
