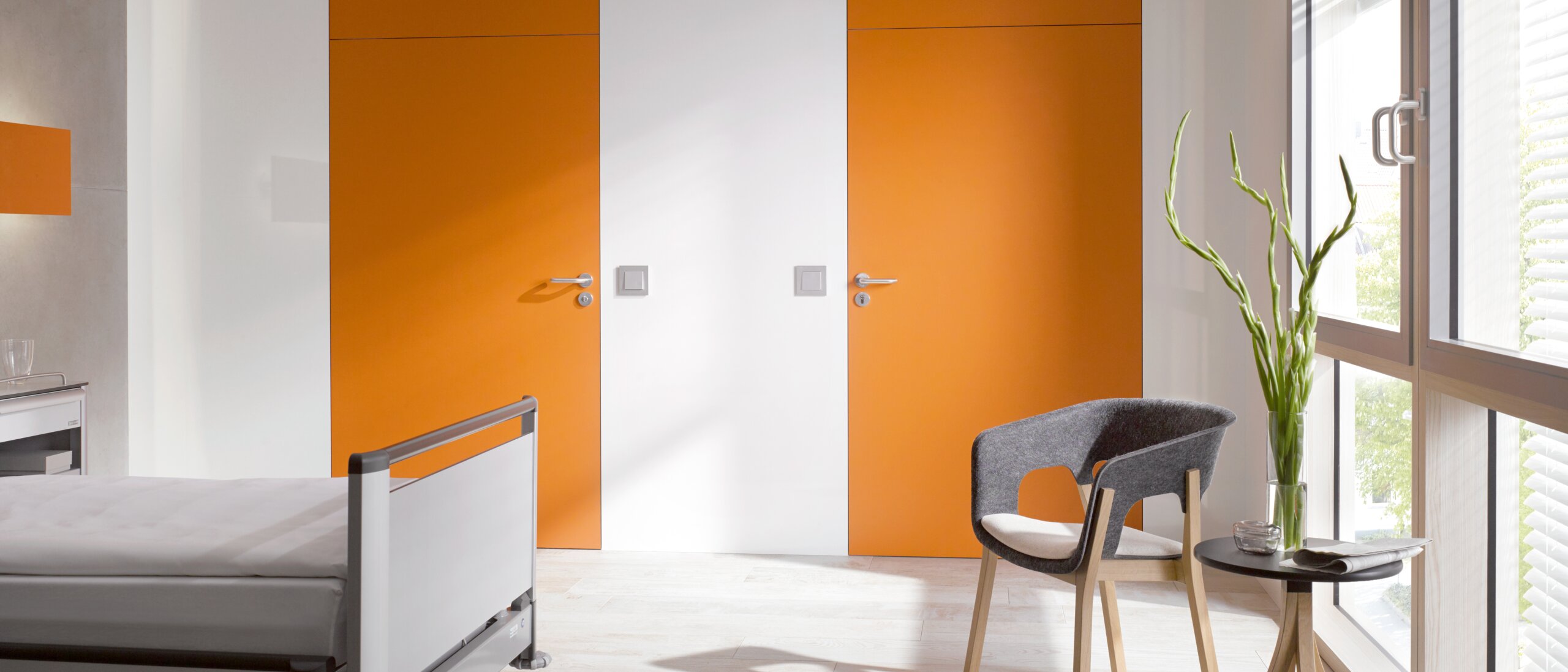HEWI MAG / Clinic
Healing architecture in the hospital: New paths to healing and comfort
The design of hospitals has changed in recent years. At the heart of this development is the concept of healing architecture, which aims to create an environment conducive to healing by means of well thought-out hospital architecture. This innovative concept goes beyond traditional approaches and integrates elements that promote both the physical and psychological well-being of patients.
In this article, we look at modern approaches to healing architecture and show how they are being implemented in hospital design to open up new paths to healing and comfort.
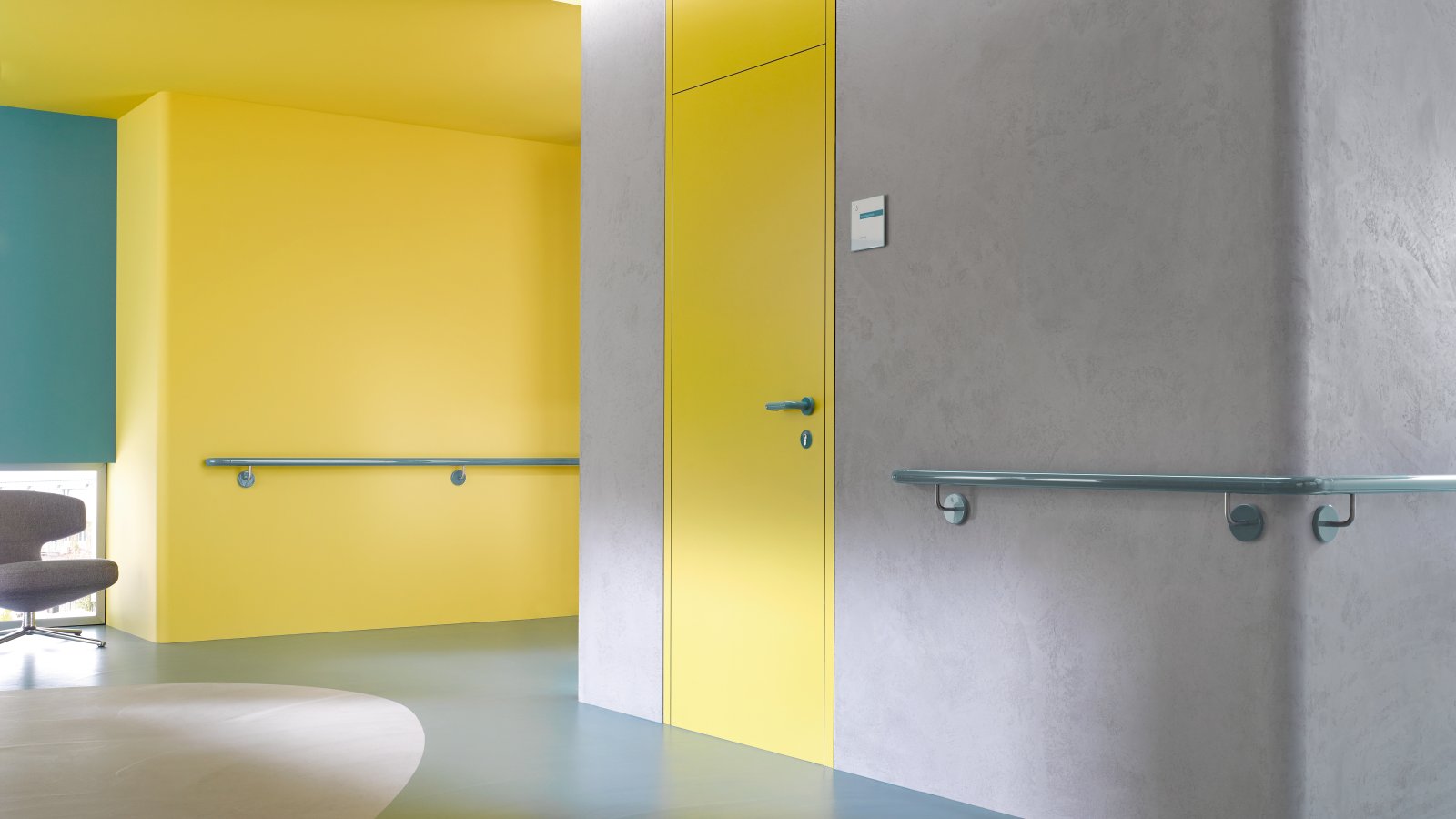
Current trends in healing architecture
Modern hospital architecture has developed considerably in recent years and now places greater emphasis on the well-being of patients and nursing staff. Healing architecture aims to create a holistic environment that promotes healing. Current developments in hospital design include:
Patient-oriented rooms
The design of rooms and communal areas is being increasingly geared towards patients in terms of healing architecture. This means that rooms are designed to maximize patient comfort and privacy. Natural light sources, calming color schemes, and comfortable furniture are essential elements that promote well-being.
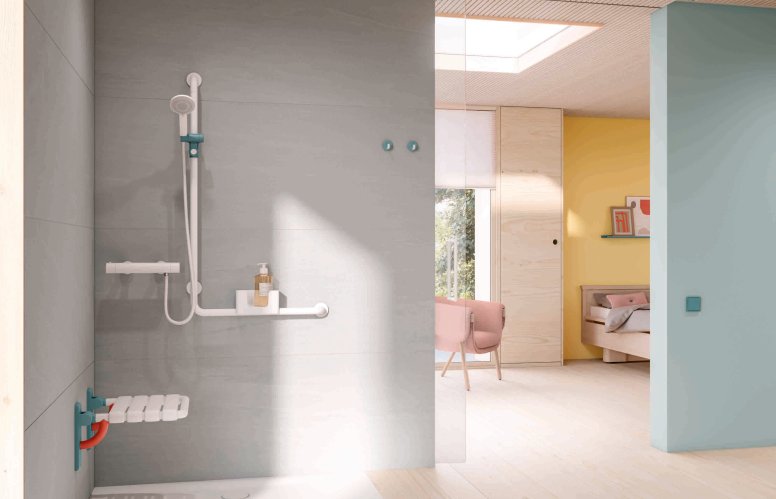
Flexible room concepts
Hospitals are increasingly relying on flexible room concepts that can be easily adapted to changing needs. Modular furniture systems and mobile partition walls allow rooms to be adapted quickly, which is particularly advantageous in emergency situations or when occupancy numbers change.
With the mobile solutions from HEWI, you can design hospitals flexibly. Thanks to these product designs, patients' bathrooms can be adapted to their individual needs. The mobile folding support rails, shower seats, back supports and grab rails offer support and increased comfort when required. They can be attached and removed quickly and easily.
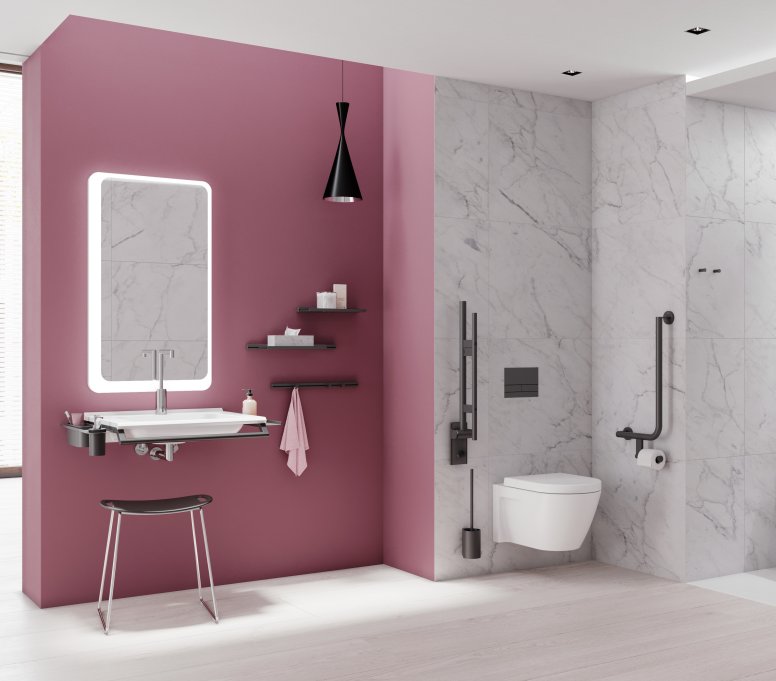
Nature and green spaces
Another aspect of healing architecture is the integration of nature and green spaces into hospital design. Inner courtyards, roof gardens, and green interior spaces create a calming atmosphere and promote the health of patients and staff. Access to green areas has been proven to reduce stress and speed up recovery.
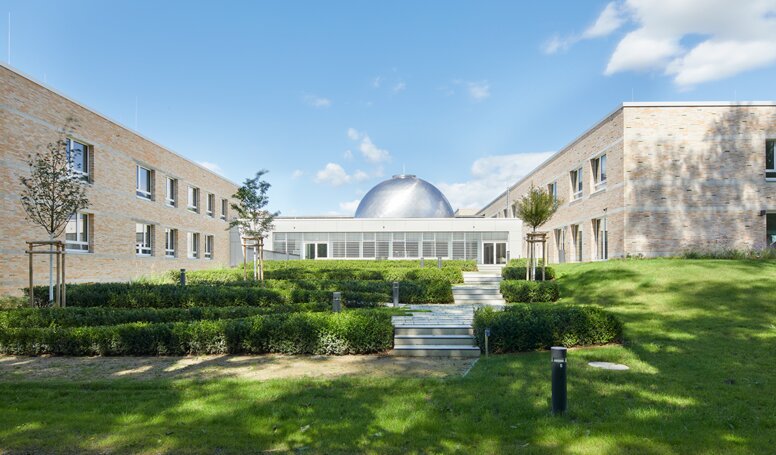
Focus on recovery and stress reduction
In modern hospital design, it is not only the patients who are considered, but the nursing staff as well. Well-designed break rooms and quiet areas are crucial for the mental recovery and stress management of hospital staff. These rooms should be comfortable, with comfortable seating, quiet areas, and natural elements such as plants or natural light. Retreats offer staff the opportunity to briefly recover from the demands of everyday working life, which increases stress resistance and promotes general health. A well thought-out design of these areas is essential to ensure a healthy and productive working environment in the hospital.

Materials and layouts in healing architecture
Choosing the right materials and layouts plays a crucial role in hospital architecture, especially when it comes to infection control and patient comfort. In the context of healing architecture in hospitals, a well thought-out choice of materials and intelligent interior design are key factors that can significantly improve the well-being of patients and the efficiency of hospital staff:
Antimicrobial materials
One of the possible aspects of reducing infections is the use of antimicrobial materials. Surfaces such as copper alloys, special plastics and coatings with antimicrobial properties can significantly reduce the spread of germs. These materials are often used in areas with a high risk of infection, such as patient rooms, operating theaters, and sanitary areas.
With the antimicrobial HEWI products in the active+ version, you as a planner can make an active contribution to reducing the risk of infection in hospitals.
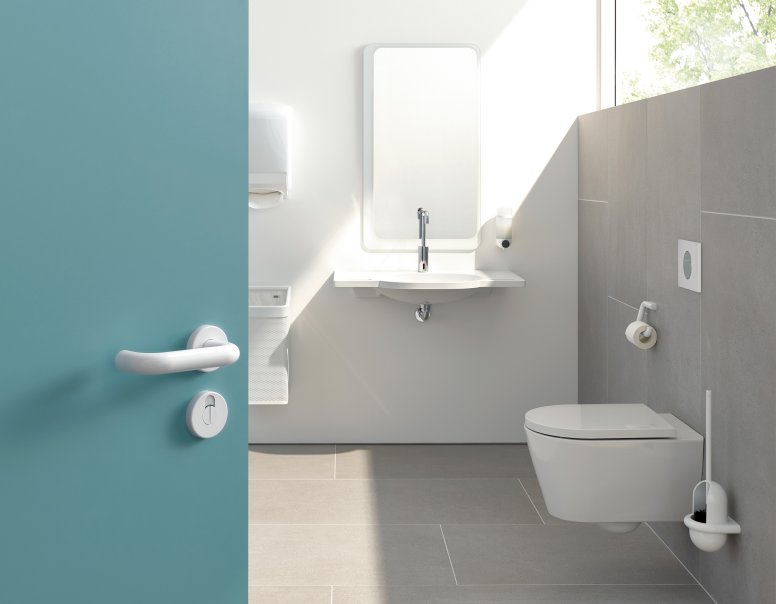
Easy-to-clean surfaces
Materials that are easy to clean and disinfect also contribute to infection control. Smooth, non-porous surfaces made of glass, stainless steel, or special plastics prevent the accumulation of dirt and bacteria and make cleaning easier. This is particularly important in high-traffic areas such as corridors, reception areas, and waiting rooms.
The barrier-free products of HEWI System 900 are particularly easy to clean and have a robust and hygienic surface. Thanks to different surfaces and colors, the product range offers design variety for you as an architect – leaving nothing to be desired for you or your patients.
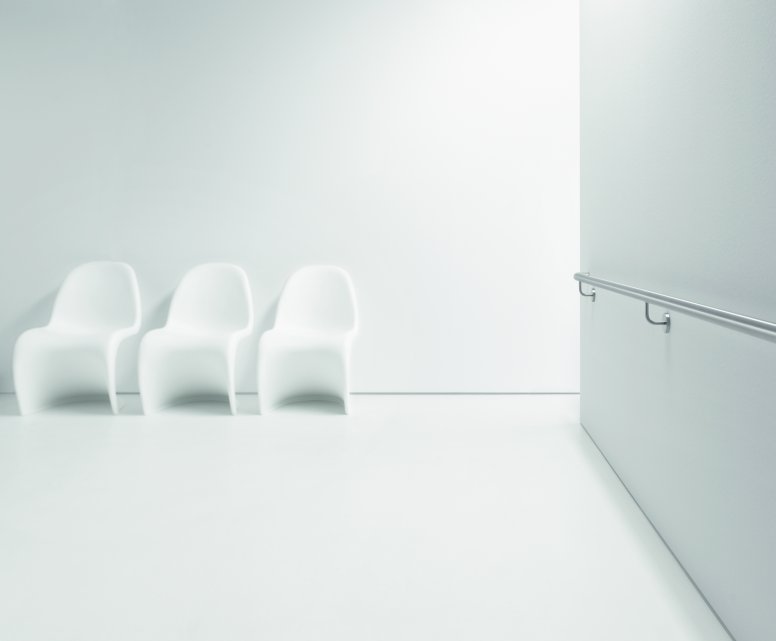
Strategic room layouts
An optimal arrangement of rooms in modern hospital design can also contribute to infection control. Separate routes for patients and staff, special isolation areas and the clear separation of clean and contaminated areas help to minimize the spread of infection and promote healing architecture. In addition, well thought-out layouts enable more efficient use of the space and make it easier to comply with hygiene standards

Comfort-enhancing materials
In addition to infection control, patient comfort plays a key role in healing architecture for hospitals. Materials that are pleasant to the touch, soft textiles, and warm colors create an inviting and calming atmosphere. These elements can reduce stress and promote a positive environment that supports the healing process.
With the supportive products of the WARM TOUCH design, you as the planner can offer maximum comfort. WARM TOUCH combines the optical properties of high-gloss chrome surfaces with the haptic properties of polyamide and thus offers an alternative to conventional, cold chrome products. For patients with increased sensitivity to cold or older people in particular, the warm alternatives are more comfortable to hold and are an ideal solution in terms of healing architecture.
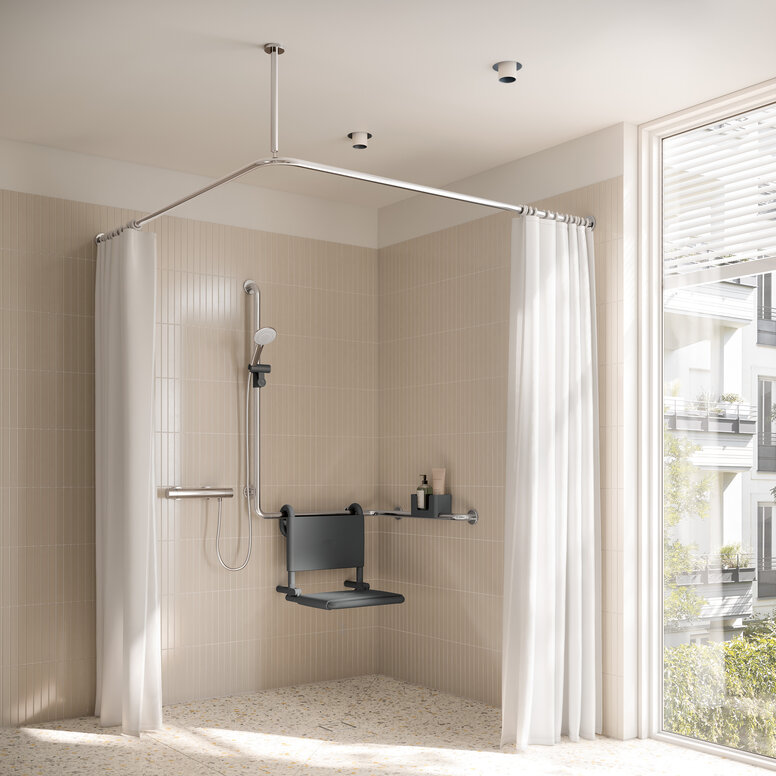
Acoustic materials
Acoustics are also an important factor in healing architecture for comfort in hospitals. Sound-absorbing materials and special acoustic ceilings help to reduce noise levels and create a quieter environment. This not only improves the comfort and recovery process for patients, but also the working conditions for staff.
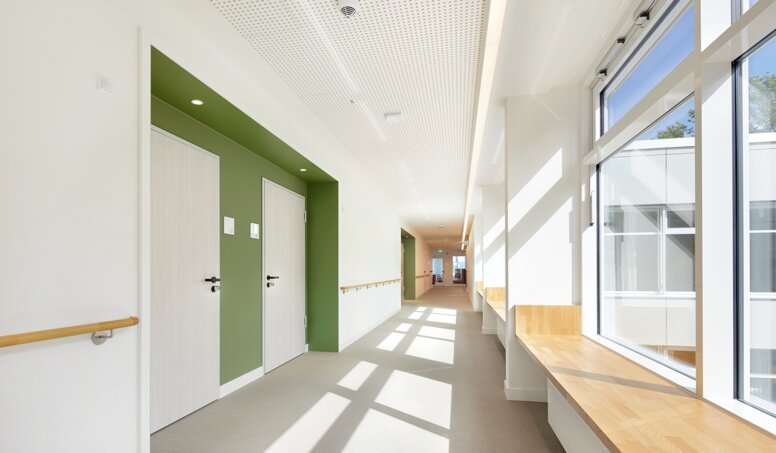
The right sanitary equipment for healing architecture
The fitting of patient bathrooms is a crucial aspect of healing architecture in hospitals. These fittings should not only be barrier-free and safe, but also create a calming and healing atmosphere. For one, ergonomically designed elements play an important role in increasing patient comfort. Also, hygienic materials that are easy to clean contribute to infection control and increase well-being. Sophisticated lighting and a pleasant color scheme also promote relaxation and support the healing process. A well-designed patient bathroom must meet the diverse needs of patients. Support products such as grab rails, folding support rails, and seating options offer additional comfort and safety for everyone. These elements not only make everyday hospital life easier for patients, but also promote their independence and can relieve the burden on nursing staff.
The aspects of healing architecture have been incorporated into the development of the ICONIC version of the HEWI Series 477/801. With the color edition coral, aqua blue, and pure white, this series offers the opportunity to create healing and calming environments in healthcare facilities. The carefully selected colors help to promote well-being and support recovery processes by creating a relaxing and revitalizing atmosphere.
Future possibilities for healing architecture in hospitals
The future of healing architecture in hospital design promises exciting developments that go far beyond previous approaches. Color design, the choice of materials, and the room layout are increasingly being examined and optimized for their health-promoting properties. The integration of natural elements such as daylight, green spaces, and calming color schemes plays a decisive role here. The aim is to create an environment that is not only functional and aesthetically pleasing, but also actively contributes to the recovery and well-being of patients.
Do you need support with planning your project?
With HEWI's planning service, the sanitary fittings for your project will be a success. Choose customized solutions that are precisely tailored to your requirements and the needs of patients.
HEWI is your reliable partner for successful project planning. Take advantage of our experience and expertise to realize your visions. Fill out the form below and contact the HEWI planning service.
