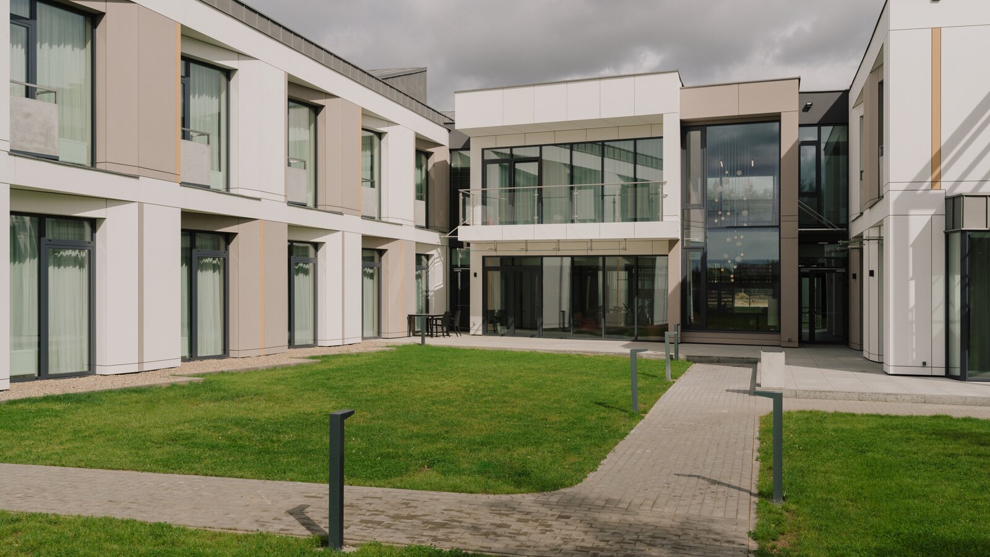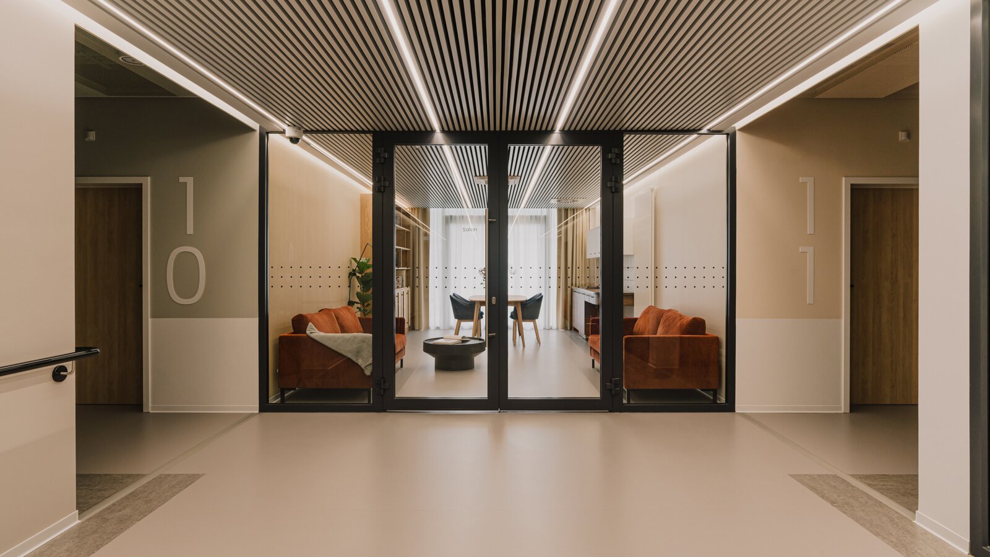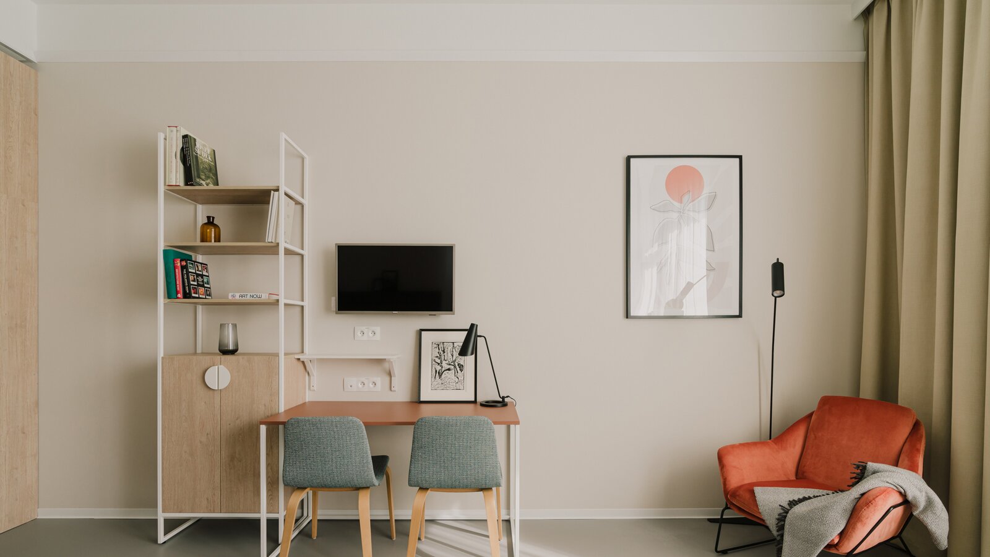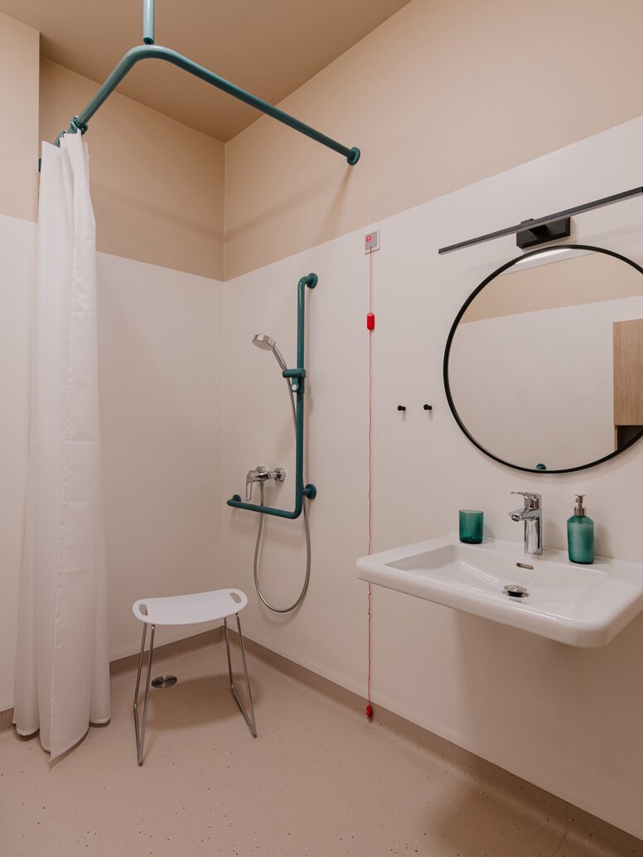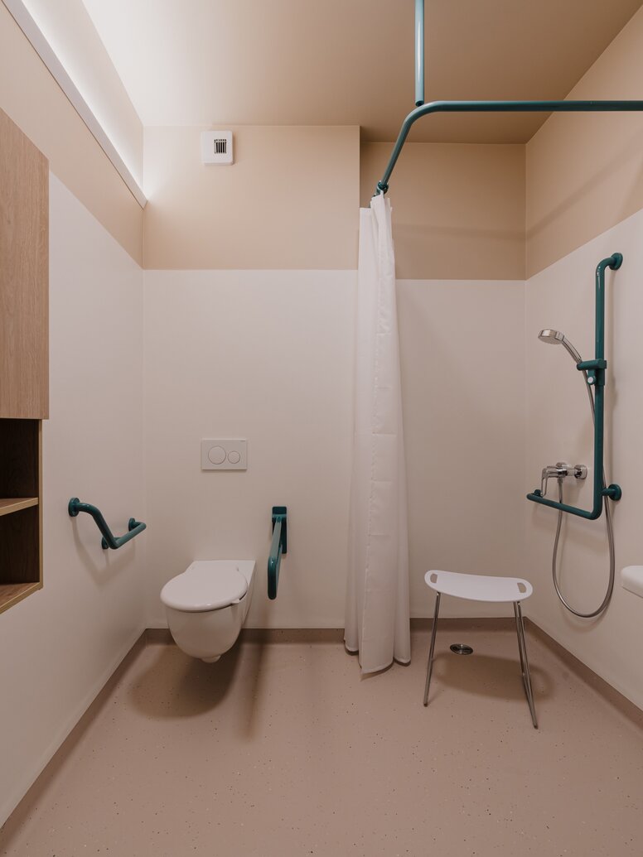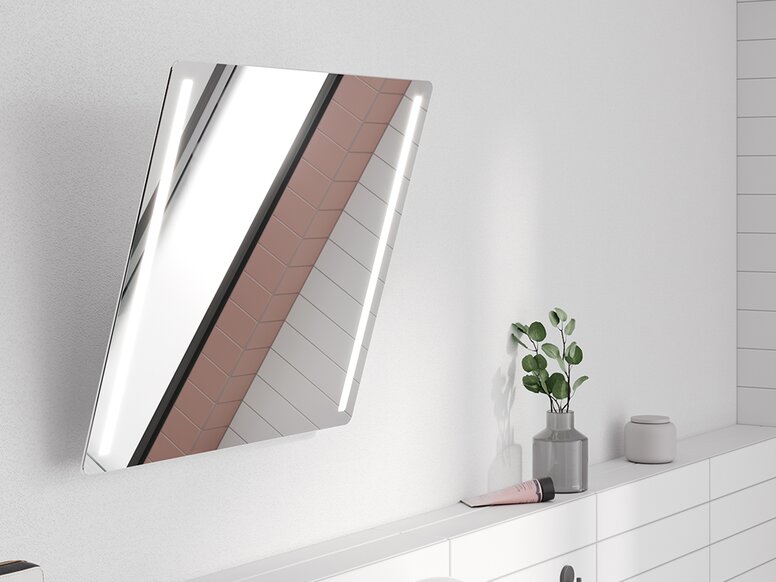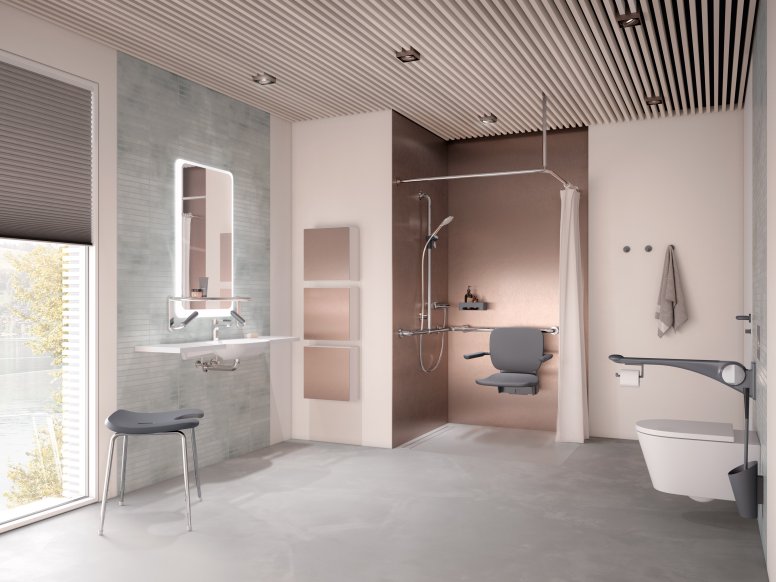PRESS
Promote well-being and recovery
For older people: Zawieja Studio impresses with new approach to interior design and in doing so relies on HEWI.
Innovation and the research results from studies were the driving force behind the revolutionary transformation of the Neuroport Neurological and Senior Rehabilitation Centre in Poznań (Pl). Situated on the shore of Lake Kierskie, it is located in charming surroundings that have been creatively incorporated into the interior design. But other aspects also determine the concept – such as the findings that connections with the environment from early adulthood stimulate the memory. Zawieja Studio was inspired by ENTRO's modular solutions, which are compatible with HEWI's products, providing a consistent fit-out from door to sanitary area.
In Poland, centres for senior citizens or care facilities are often outdated and poorly equipped. The young architectural office Zawieja Studio from Poznań impressively demonstrates that it doesn’t have to be this way. It addressed the question of how design and interior architecture can positively influence the well-being and orientation of the elderly and people in need of care. The result is an innovative spatial concept and visual guidance systems that have a beneficial effect on body, mind and soul and always focus on the needs of the patients. In addition to the requirements for barrier-free usability, psychological and social aspects were taken into account in the realisation of the project.
Stimulate memory for well-being and orientation
In line with the research approaches, the patient rooms provide plenty of space for personalisation using personal pictures and objects to stimulate the memory centres in the brain. In addition, subtle references to 1960s and -70s aesthetics can be found again and again in the otherwise modern interior design. Stimulating memory not only contributes to personal well-being, it also promotes adaptation to the new rooms and the spatial orientation of the elderly in the building.
This effect is supported by the division of the building into different colour zones. The targeted use of colours and colour contrasts on stairs, doors and functional elements also makes it easier for people with visual impairments or dementia to see and perceive them. This can be clearly seen, for example, in the main staircase: a harmonious combination of terracotta-coloured perforated sheeting and light wood, which contrasts strongly with the pale walls and at the same time marks the clear spatial separation of the staircase.
Nature-inspired design promotes social interaction
To promote social interaction, many visually appealing communication areas were created over the 3,500 square meters of residential and utility floor space: in addition to the 48 rooms and the rehabilitation areas, there are various lounges, as well as the dining room and a café. The conservatory with its bountiful array of plants is particularly popular and offers its visitors a view of the surrounding nature through large picture windows that continues right up into the skies. An oversized pendant light (in collaboration with Cleoni-Lighting Manufacturer) made of light spheres of different sizes dynamically arranged at different heights connects the 1st floor with the ground floor and gives the space a gentle vertical structure.
The colour concept of the interiors is inspired by the surrounding nature: Warm earth tones are reflected in the furniture and building hardware. Paintings with motifs from the plant world and seascape decorate the café, dining room and conservatory, while graphic ornaments on various walls also establish a direct floral connection.
Space for people
Zawieja Studio architectural office has made the rehabilitation centre a dignified and special place with its new and innovative approach to spatial design. The many exquisite and subtly composed details further reinforce this impression and are a constant reminder of the intention of the architectural firm: here, the focus is on the needs of the individual.
More independence and autonomy
In this context, great importance was attached to the aesthetic and functional fit-out of the bathrooms. Two important aspects were in the foreground: people with disabilities were to be given maximum independence and autonomy, while at the same time the high standards of design had to be maintained.
The fittings and sanitary products (angled grab bar, hinged support rail, shower curtain rail with ceiling support, towel rail) in aquablue from the 801 series add cheerful accents to the bathroom and, with their functional design, meet all the requirements for unrestricted use. In the corridors, the ENTRO handrail systems are used in high-contrast black, providing reliable support. The HEWI classic from the System 111 hardware series is also installed in timeless black. Designed by Rudolf Wilke in 1969, the lever handle has long been considered a design icon and is part of the brand’s distinctive, design-focused language. The high-gloss polyamide solutions meet strict hygiene standards thanks to their non-porous and easy-to-clean surfaces.
With HEWI and ENTRO, the architects were able to convincingly implement their innovative and creative approach down to the last detail and create an ambience that promotes well-being and recovery and enables people with restricted mobility to enjoy maximum independence and self-determination.
Please note the Terms of Use.
