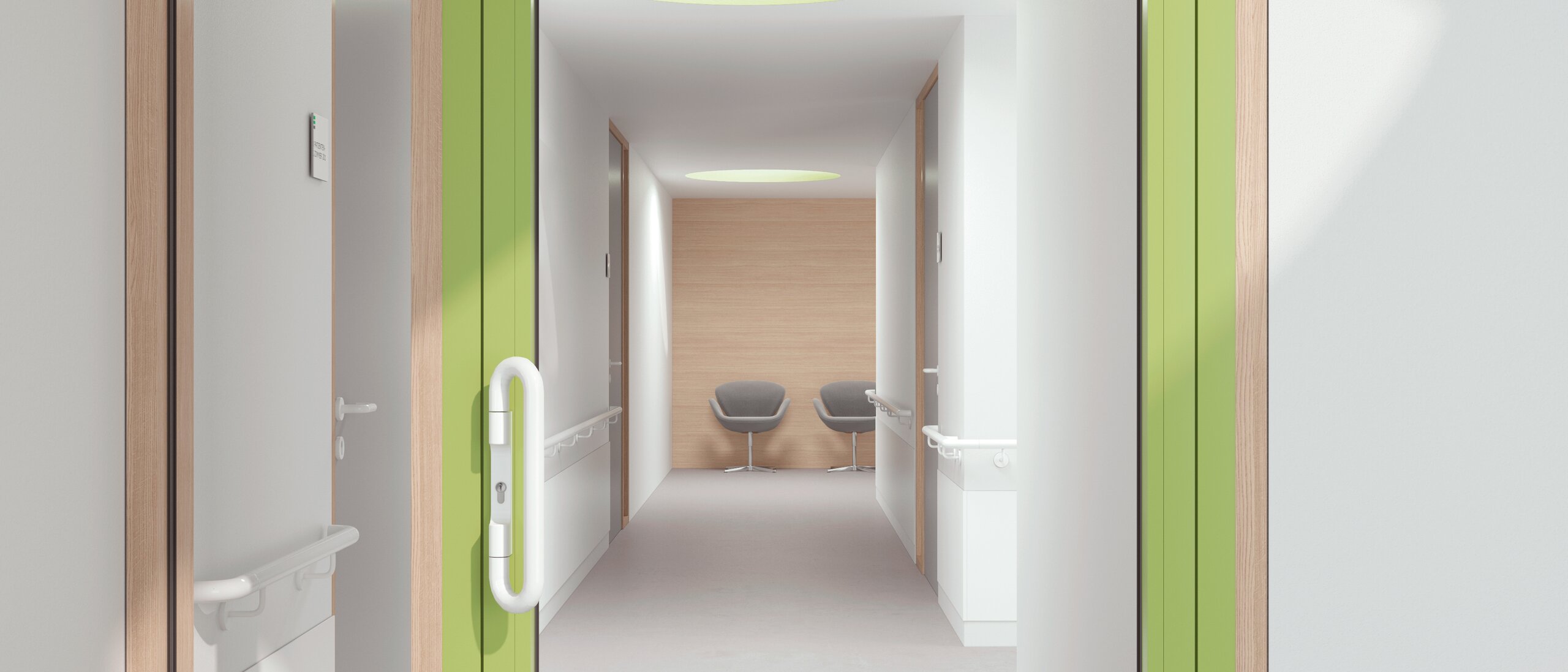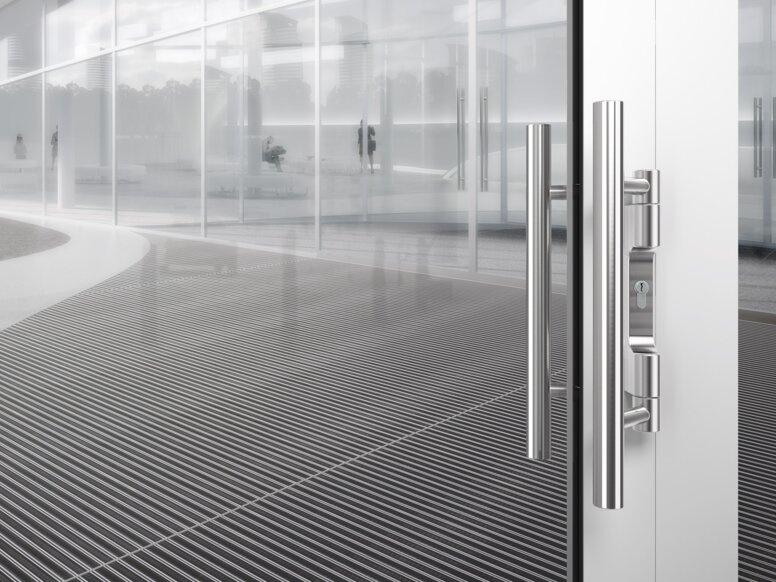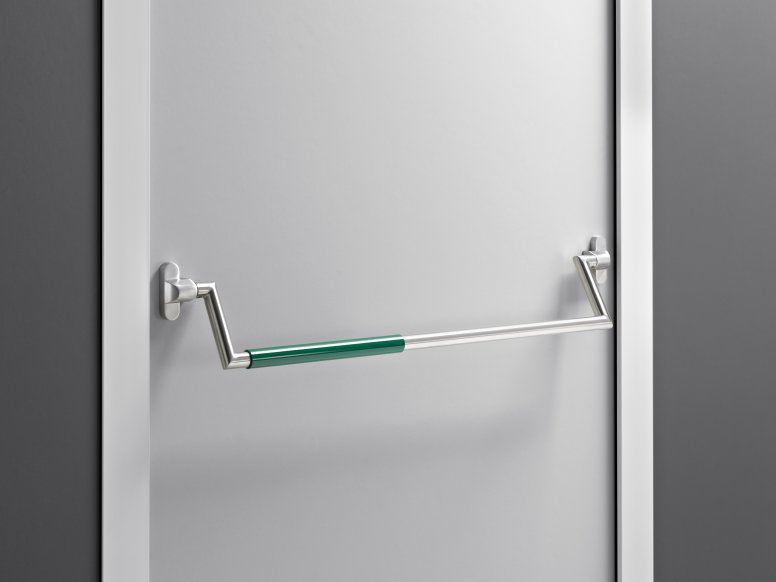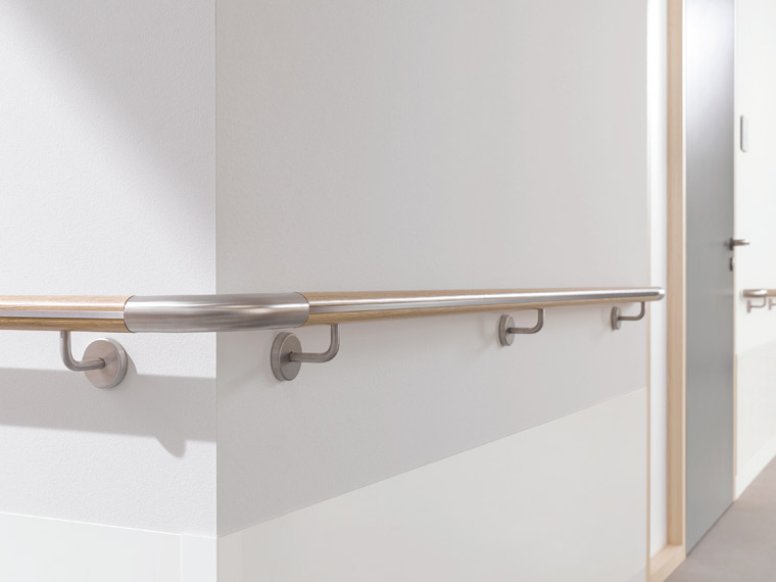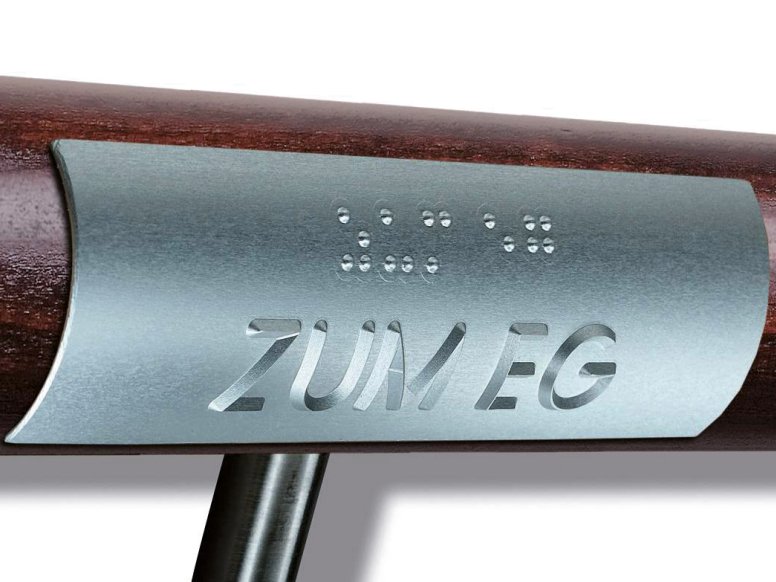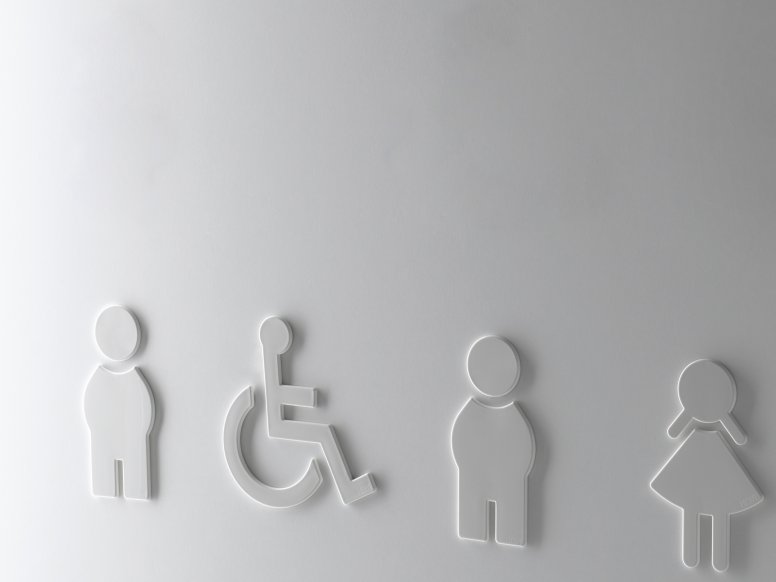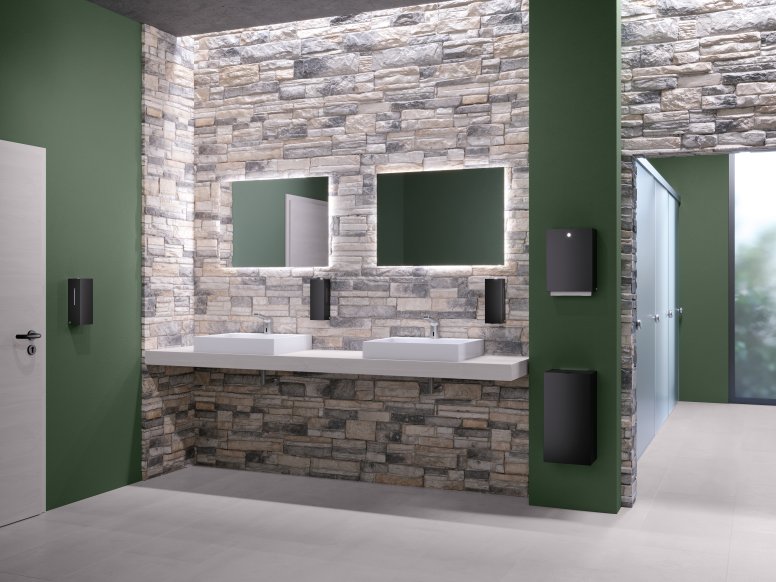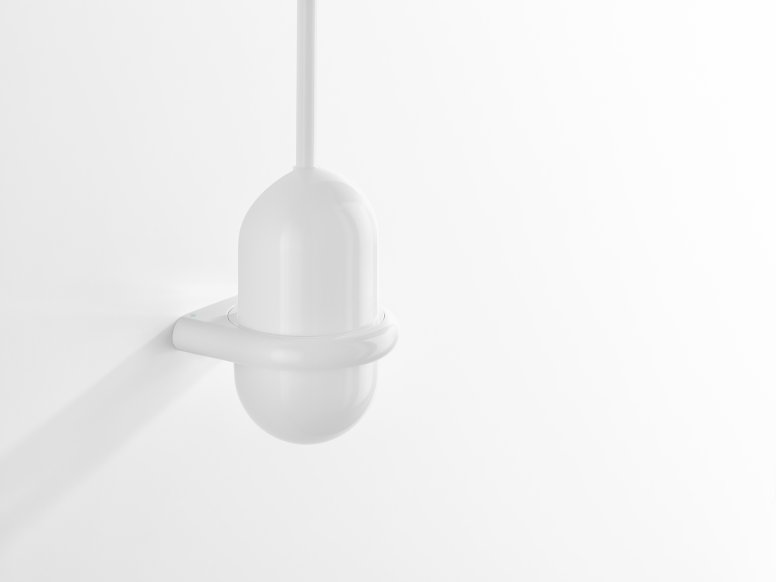HEWI MAG / Knowledge
Wheelchair-accessible doors: More comfort and safety for all
Accessible buildings and rooms start at the door. Especially the accessible lever handle is an important factor that determines whether a building really is accessible. The fulfilment of certain DIN requirements, such as DIN 18040 or DIN EN 1125 ensures that needs of all users are met. In this article, we introduce to you four fittings for wheelchair-accessible doors that offer comfort and safety for all.
DIN 18040 - accessibility in planning
The DIN 18040 standard regulates the planning of accessible buildings and their equipment. It contains specific requirements for lever handles to ensure easy access for all people. Among other things, this standard specifies that lever handles must be easy to grip and operate so that people with different limitations can use them without any problems. According to DIN 18040, three main aspects must be taken into consideration for accessible lever handles : the shape, the operating height and the force required for operation.
Accessible door handle - with extended lever or U-shaped
Especially for hospitals and nursing wards, lever handles with extended lever are a practical solution. Due to the longer lever, less force is required to open the door, which accommodates physically impaired persons. Even the staff profits from this type of lever handles, since they can easily be operated with the elbow. Similar benefits are offered by lever handles in U-shape. The touch-free operation also ensures an increased level of hygiene. U-shaped lever handles prevent unintentional catching of clothes and reduces the risk of injuries. Moreover, the rounded, ergonomic shape permits easy operation.
Another important point is the power transmission when operating the lever handle. Operation should be a linear hand and arm movement, which is why it must be possible to open manually operated doors with little effort. According to DIN EN 12217 for operating forces and moments according to category 3, the maximum force for swing doors and sliding doors is 25 N.
DIN 18040 height of door handle – The right positioning for wheelchair-accessible doors
According to DIN 18040, door handles should be installed in such a manner that both wheelchair users and persons of limited height can reach them comfortably. A height of 85 cm permits all people to use the door handles without excessive effort. This height takes into consideration the needs of tall people, people with visual impairments as well as users of rollators and wheelchairs. In such cases, special push/pull handles can be a suitable solution.
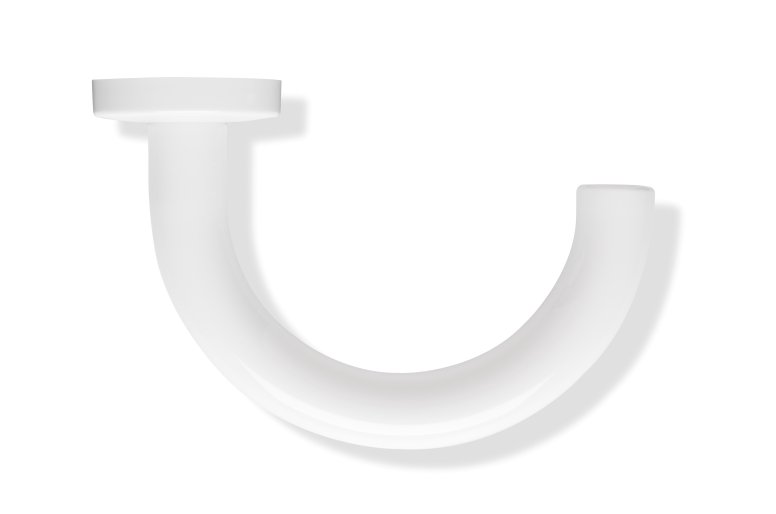
Height of lever handle: Handles with flexible gripping comfort at variable height :
Push/pull handles are extremely variable in terms of height. The reduced effort required for opening and closing is a great advantage especially with heavy doors. These push/pull handles are mainly used at emergency exits where no panic situation is expected since the persons in the building are familiar with the exits. They clearly mark exits and escape routes especially in striking signal colours such as coral, apple green or orange.
Panic fitting and panic handle - combination of comfort and safety
Panic fittings and panic handles are other elements that are significant for the safety of persons in buildings. These special door fittings permit the user to quickly and effortlessly open the door in an emergency situation. They ensure both comfort and safety.
Panic bar DIN EN 1125 - safety in case of emergency
HEWI offers the panic bar for a reliable and permanently functioning accessible fitting solution. It meets the requirements of DIN EN 1125 for panic exit devices and is therefore suited especially at emergency exits. The operation of the panic bar is intuitive and minimum force is required, which permits a quick escape in case of emergency.
The “glow” panic bar is a glowing alternative. Even in dark surroundings, it shows the exit since it works without a power supply thanks to special pigments that store ambient light and then glow. They therefore increase safety and orientation on escape and rescue routes.
Accessible handrail - support and signposting at the same time
They lead straight to the door and offer support: the handrails. Tactile information is of great importance to people with visual impairments in order to find their way around in a building. Accessible handrails with details about the floors in Braille and tactile signage offer optimum support. The handrails also mark the escape routes and protect the walls from abrasion and impact.
Height of handrail - tactile guidance system
In addition to accessible door handles, the height of the handrail is an essential element for the accessibility of stairs and ramps following a door. The handrail should be tailored to the needs of all users according to the applicable provisions and standards. An appropriate height offers support and protection for people of different heights and mobility levels.
The modular principle of ENTRO, a subsidiary of HEWI Heinrich Wilke GmbH, permits various variation options thanks to the combination of different surfaces and materials.
Handrails on both sides are mandatory - double safety
Different provisions and guidelines that aim at ensuring safety and accessibility for people with limited mobility apply to handrails on both sides. These provisions vary according to country, region and building type. In general, when installing handrails on both sides, the following aspects should be taken into consideration:
- Height and positioning: The handrails should be at an appropriate height to support people of different height and mobility. The optimal height is between 85 and 95 cm above ground level. Positioning should permit that both wheelchair users and walking people can reach the handrails without any problems.
- Material and stability: The handrails should be made of stable and slip-resistant material to provide a safe grip. Stainless steel or robust plastic material are common options.
- Continuous handrails: Handrails on both sides should be without interruption from start to finish to provide continuous support.
- Colour contrast: Sufficient colour contrast between the handrails and the wall helps to improve the visibility of the handrails, especially for people with impaired vision.
- Installation: The handrails should be installed in a safe and stable manner: They must be firmly anchored in the wall to safely bear the body weight.
- Tactile feel: The surface of the handrails should provide tactile feedback so that people with visual impairments can feel the handrail.
- Clearance to walls and obstacles: The clearance between the handrail and the wall should be sufficient to permit comfortable use. Obstacles that could hinder access to the handrails should also be avoided.
Create an accessible environment
To sum up, the integration of accessible door handle according to DIN 18040, panic fittings and handrails is of significant important to create an accessible and inclusive environment. This does not only ensure accessibility to all users, but also the safety in emergency situations.
It is important that architects, partners and constructors take these provisions and standards into consideration to create an optimal environment for the users.
