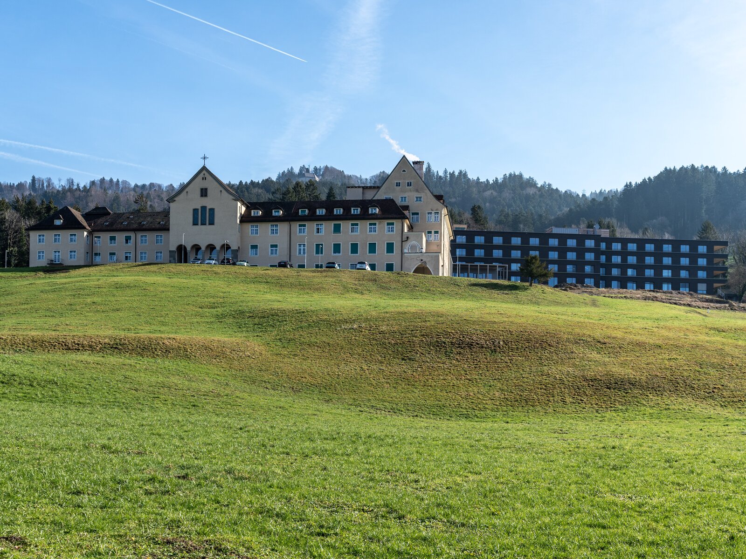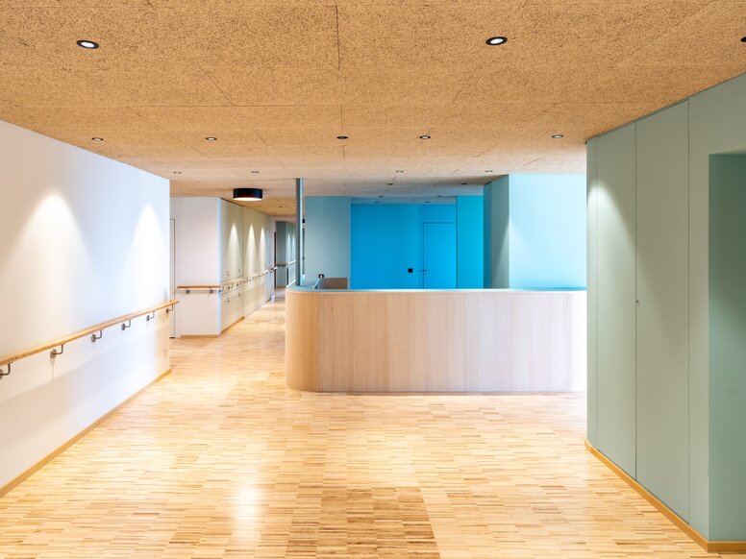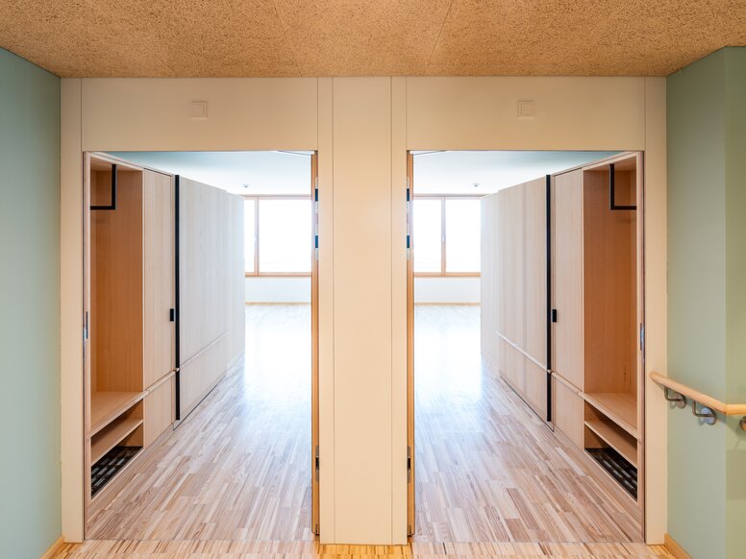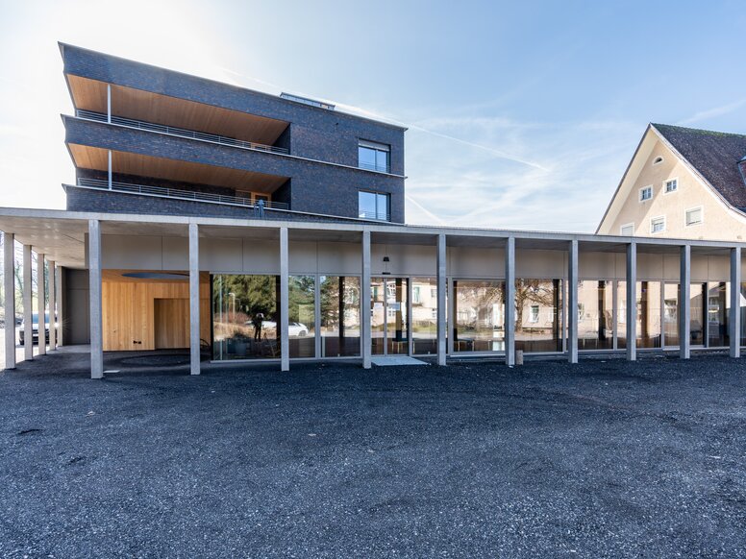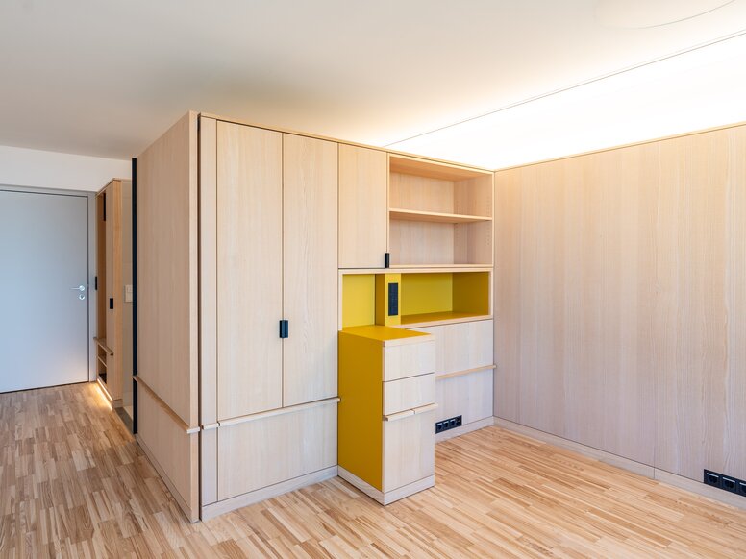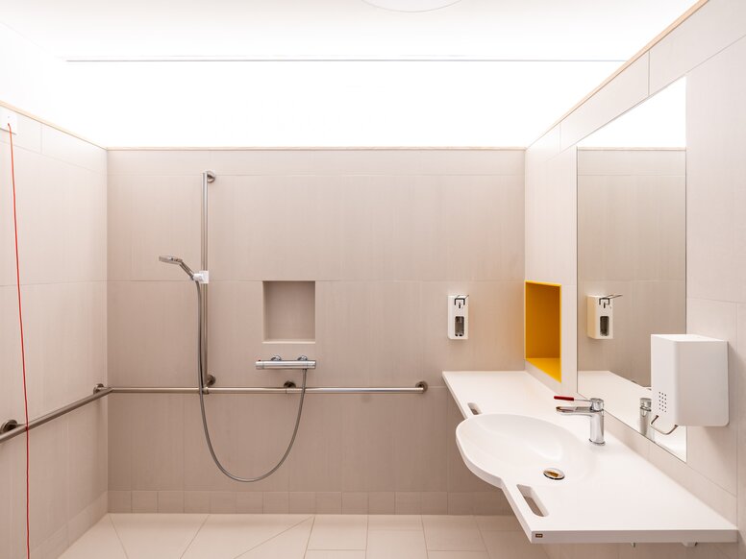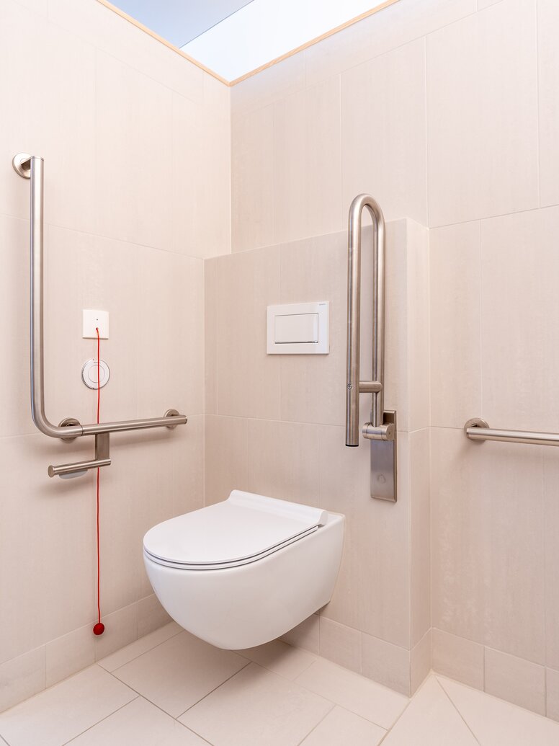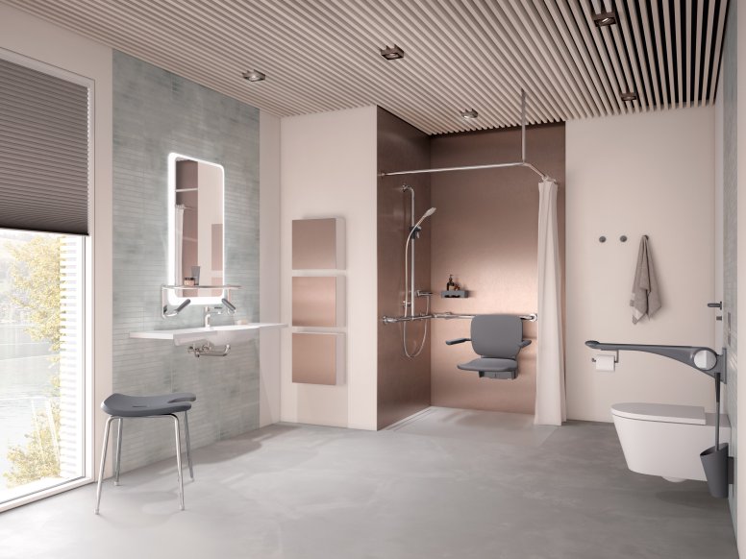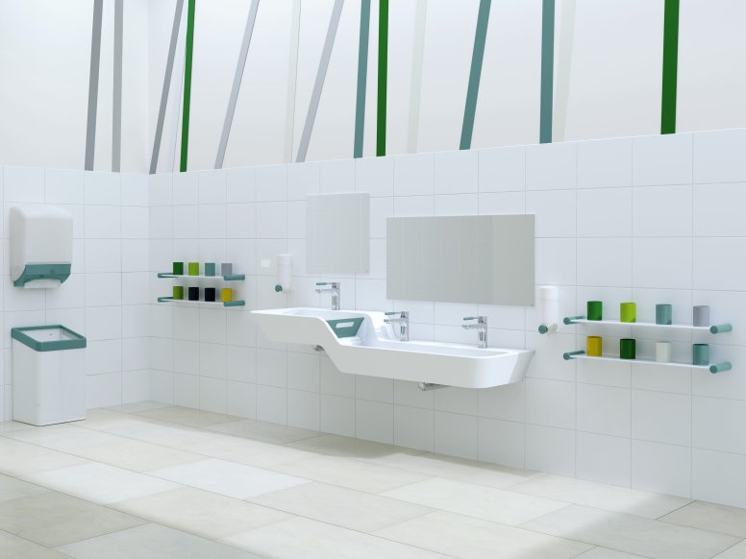PRESS
Contemporary modular timber construction and barrier-free sanitary solutions
As part of the modernisation of the Jesuheim nursing home, the barrier-free HEWI solutions ensure greater independence and safety in the everyday lives of the residents.
In the Austrian state of Vorarlberg, above the municipality of Lochau, the Jesuheim is idyllically situated on a hill – in the midst of nature and with a view of Lake Constance and the mountains beyond. With its modernisation, the historic building of the nursing home was spatially optimised, adapted to today's care standards and supplemented with high-quality new buildings – mostly in modular timber construction. In the course of the construction work, the operators and the commissioned architects, HK Hermann Kaufmann + Partner ZT, decided in favour of the convenient and accessible sanitary solutions from HEWI.
The design concept by the Vorarlberg architectural firm HK Architekten envisaged a mixture of new construction and conversion. Firstly, the south-facing residential wing, known as "Haus Pfänder", built in 1980 with 54 rooms and lounges, was demolished. In order to be able to realise the project during ongoing operations, a temporary, two-storey extension in a modular timber construction was erected to the north of the historic main building in collaboration with Kaufmann Zimmerei und Tischlerei GmbH, which provided accommodation for 36 residents during the construction work. The prefabricated and turnkey modules can be flexibly connected to one another. The concept proved to be economically and ecologically viable, as the modules are made of wood. Instead of releasing CO2 during the production of the modules, CO2 is stored in the timber construction.
Straight lines and large windows
Following the demolition of the 1980s building, the new Haus Pfänder was erected on the same site to the south of the building ensemble, initially as a two-storey building with a load-bearing concrete structure. Once the two floors were completed, the residents were moved from the temporary extension to the new building. Finally, the 36 wooden modules were moved. These were placed on top of the new building as the 2nd and 3rd storeys and thus reused on site. Module after module was transported in just four days using a crane and two lorries. The minimalist architecture of the new building is characterised by straight lines, large windows and a modern, dark wooden façade, creating a deliberate contrast to the historic main building. Spacious, open viewing terraces on four floors replace the small balconies of the previous building. Large windows allow plenty of daylight into the interior and open up views of the beautiful natural surroundings.
In addition to the construction measures for Haus Pfänder, the central wing with the former main entrance, administration, dining room, café and other facilities was demolished and rebuilt, with a large hall forming the centrepiece of the new central wing as an event centre. Floor-to-ceiling windows and a cantilevered canopy, which is supported by filigree square concrete columns like an arcade, lend the entire building ensemble a contemporary character.
HEWI solutions enable self-determined everyday life
Inside Haus Pfänder, the many wooden walls radiate a natural cosiness. Above all, however, ageing with dignity also means promoting and maintaining people's autonomy, privacy, independence and safety as far as possible. The Jesuheim has set itself the task of ensuring this. The operators and architects made a conscious decision in favour of HEWI solutions for the new premises, "as the barrier-free sanitary solutions in Universal Design take the needs of all people into account to a special degree and at the same time have set high standards in aesthetics and design," confirms project manager Stefan Hiebeler, HK Architekten. "HEWI solutions can also be seamlessly combined with each other," says Stefan Hiebeler, emphasising the system concept, "which is very important to us."
With their functional design, the L-shaped support rails and shower rails including shower handrails from System 900 with special dimensions not only offer optimum grip and secure hold, but, with the stainless steel satin finish, also lend the bathrooms a sophisticated character. The L-shaped support rails are complemented by the hinged support rails from the 805 Classic range, which are essential for secure holding support at the toilet. In showers, for example, the Safe Touch shower thermostats from HEWI protect against scalding. With a variable length of 850 to 2800 millimetres, it was possible to adapt the washbasins in alpine white to any bathroom – complemented by single-lever washbasin mixers that enable intuitive operation, while the other hand finds support and safety on the integrated handles.
"With HEWI, we were able to plan our bathrooms individually," says Stefan Hiebeler. The newly designed bathrooms promote the well-being of the patients and at the same time relieve the nursing staff by enabling independence and providing safety.
Facts and figures
Project: Modernisation of the Jesuheim nursing home
Location: Jesuheim, Pfänderstraße 20, 6911 Lochau (AT)
Completion: 2024
Client: Sozialeinrichtungen der barmherzigen Schwestern Zams Betriebs GmbH, 6511 Zams (AT)
Architecture: HK Architekten, Hermann Kaufmann + Partner ZT GmbH, Schwarzach (AT), www.hkarchitekten.at
Modular construction: Kaufmann Zimmerei und Tischlerei GmbH,
6870 Reuthe (AT), www.kaufmannzimmerei.at
HEWI systems: HEWI System 900, Range 805 Classic
Wholesaler: INHAUS Handels GmbH, 6845 Hohenems (AT), www.inhaus.eu
Photos: Roland Wehinger
HEWI Heinrich Wilke GmbH
Since its foundation in 1929, HEWI has developed into a system provider for comprehensive solutions in the areas of building hardware, sanitary accessories, and accessible products. Over the past 90 years, the company has grown to become a leader in in the field of accessibility and a recognised expert in system design. In line with Universal Design, the focus for HEWI is on people’s individual needs.
Please note the Terms of Use.
