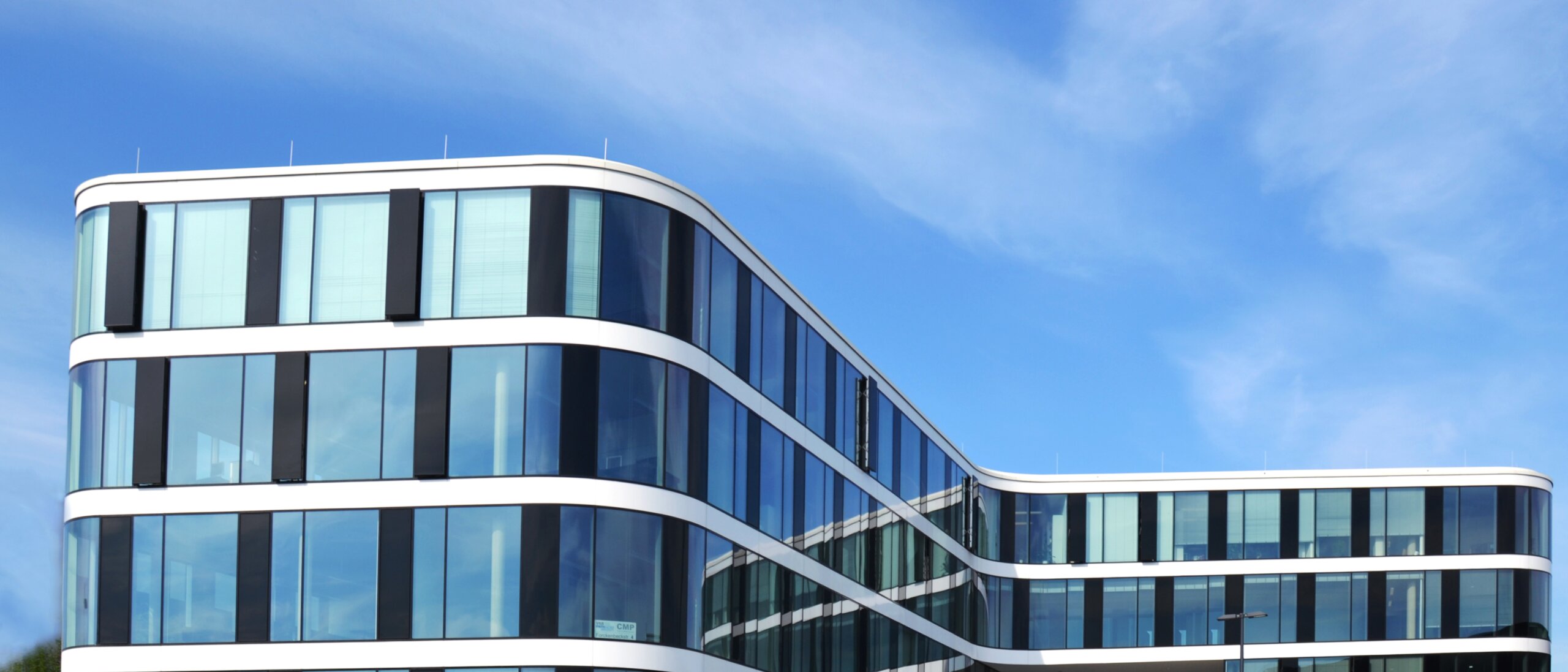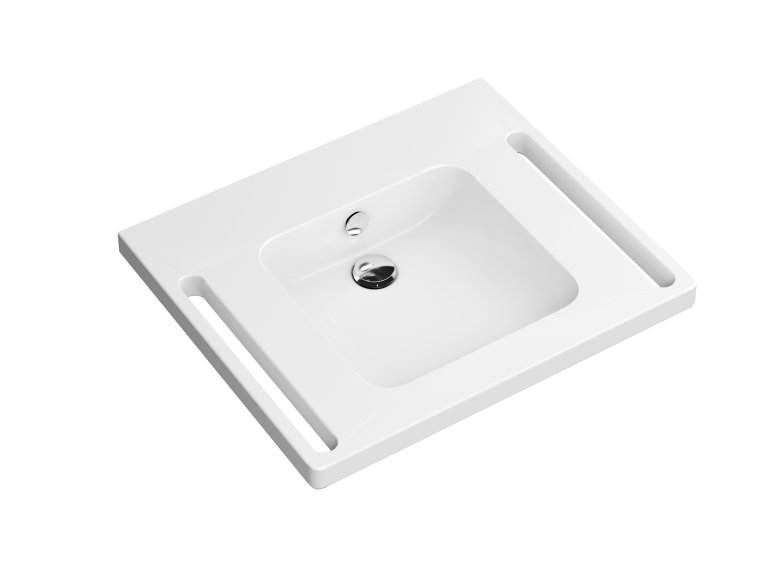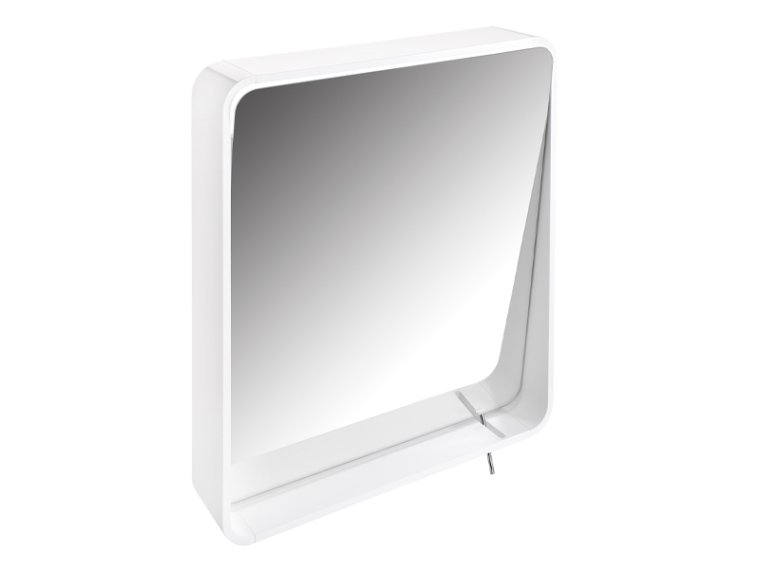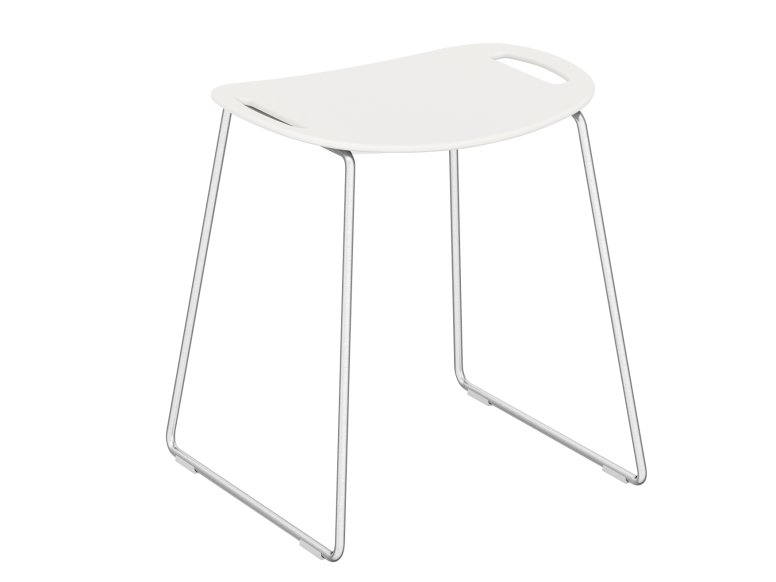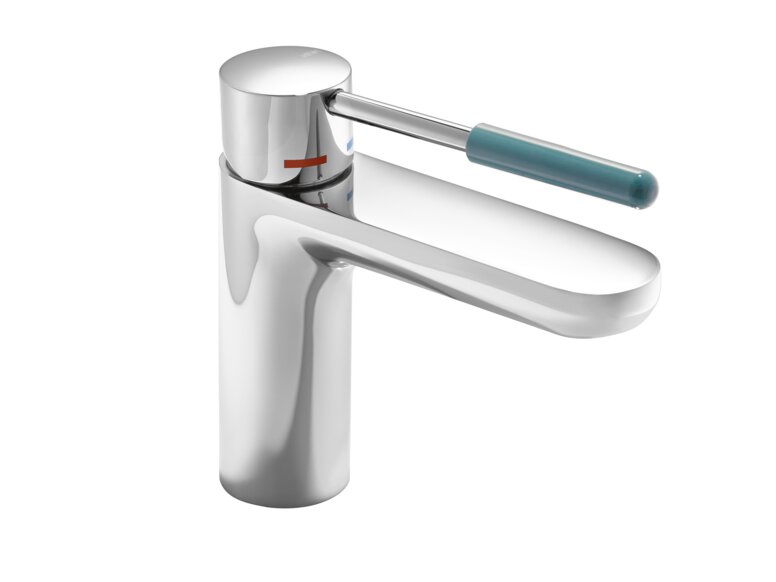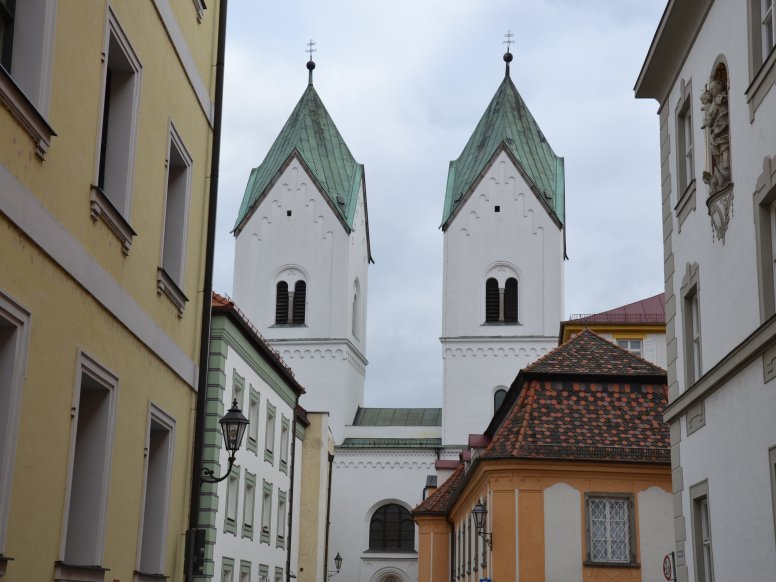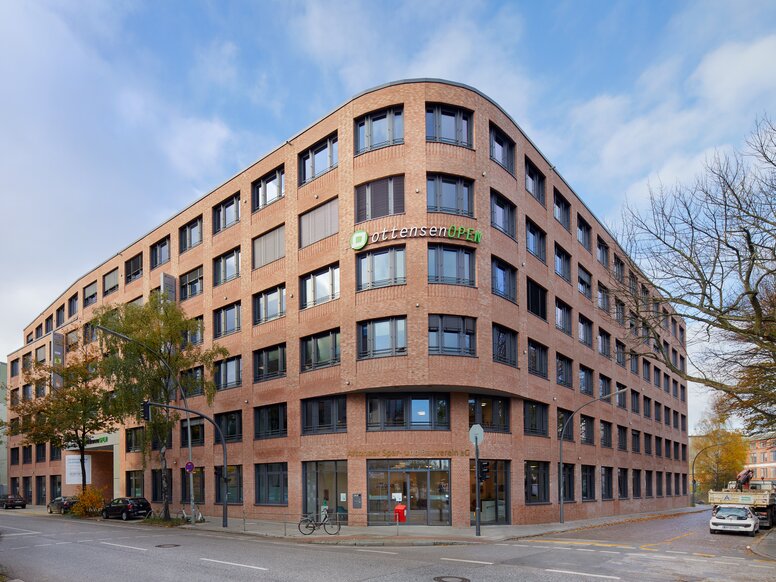HEWI Mag / References
Research Centre CMP, RWTH Aachen University
The concept of strong black and white contrasts was implemented down to the smallest detail.
The facade of the laboratory building is made of black colored exposed concrete. Narrow window bands underline the closed character of the laboratory building.
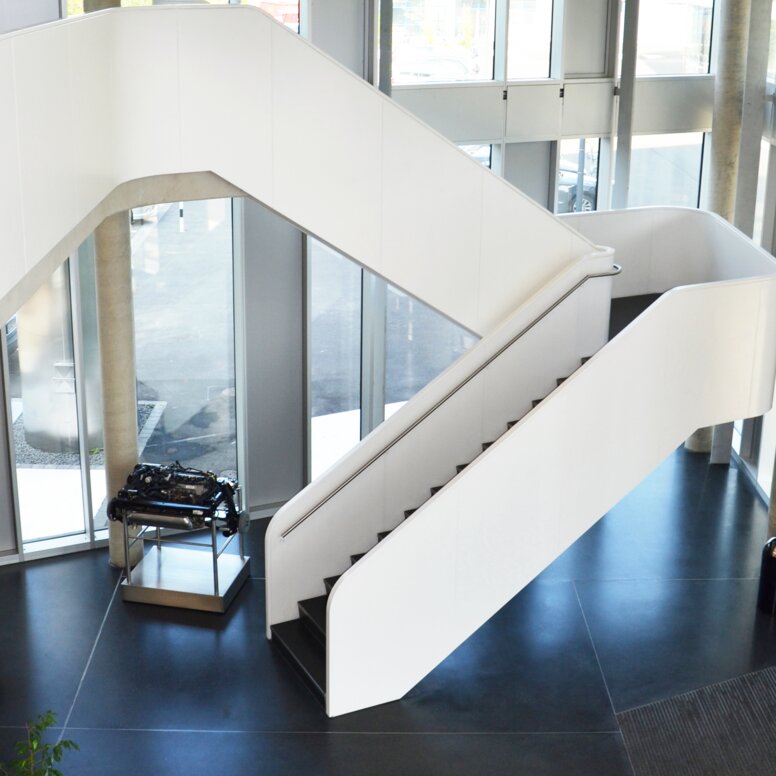
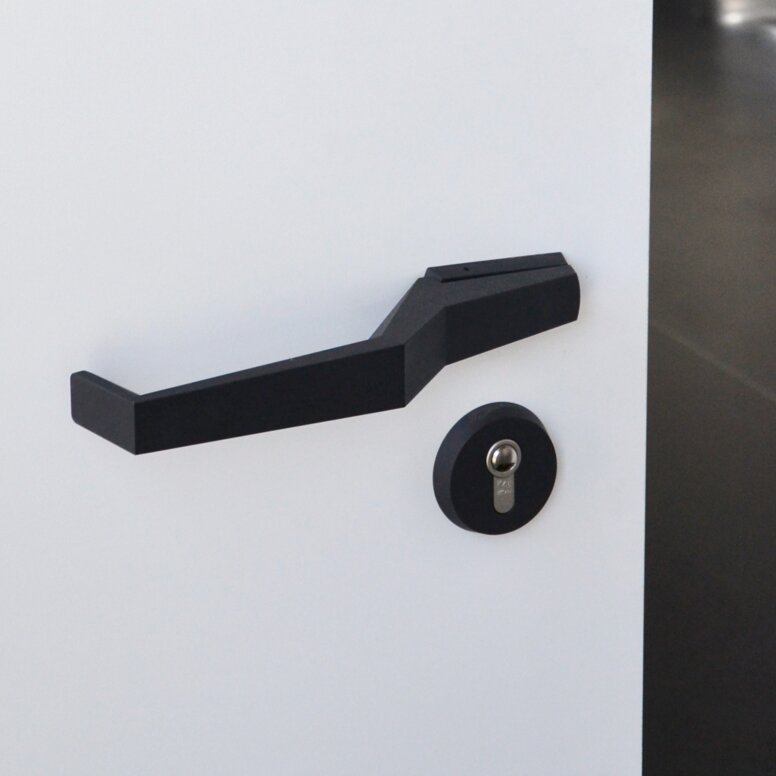
The development of new engines is becoming increasingly complex and requires multidisciplinary development teams. For this reason, 16 institutes of the Technical University (RWTH) have joined forces in the CMP (Center of Mobile Propulsion) in Forckenbeckstraße in Aachen. Interdisciplinary research is carried out here, for example, on reducing CO2 emissions from passenger cars and commercial vehicles. The new research centre was designed by the architects Lepel & Lepel Architektur. The CMP is designed in such a way that the office space and laboratories can be used flexibly. It consists of two building sections: One wing contains a laboratory, which includes engine test benches, workshops and changing rooms as well as showers for the mechanics. The other part of the building is an administrative and seminar complex. The engine test benches in the laboratory building pose a particular challenge - as they are subject to particularly high safety requirements. Among other things, particularly high fire protection requirements must be met here. For example, prototypes are tested on the engine test benches, which are subject to secrecy. This part of the building is therefore designed as a self-contained block.
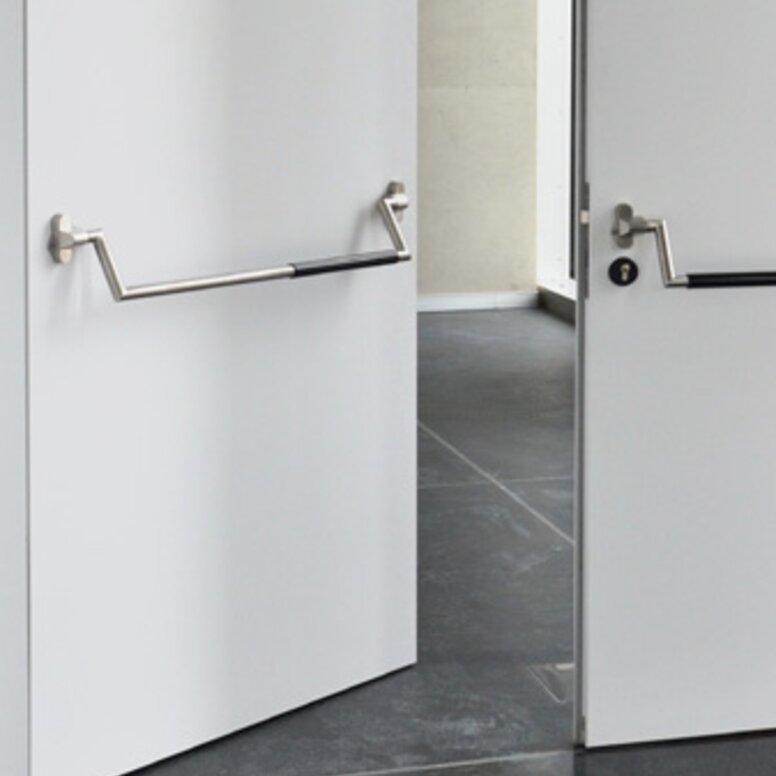
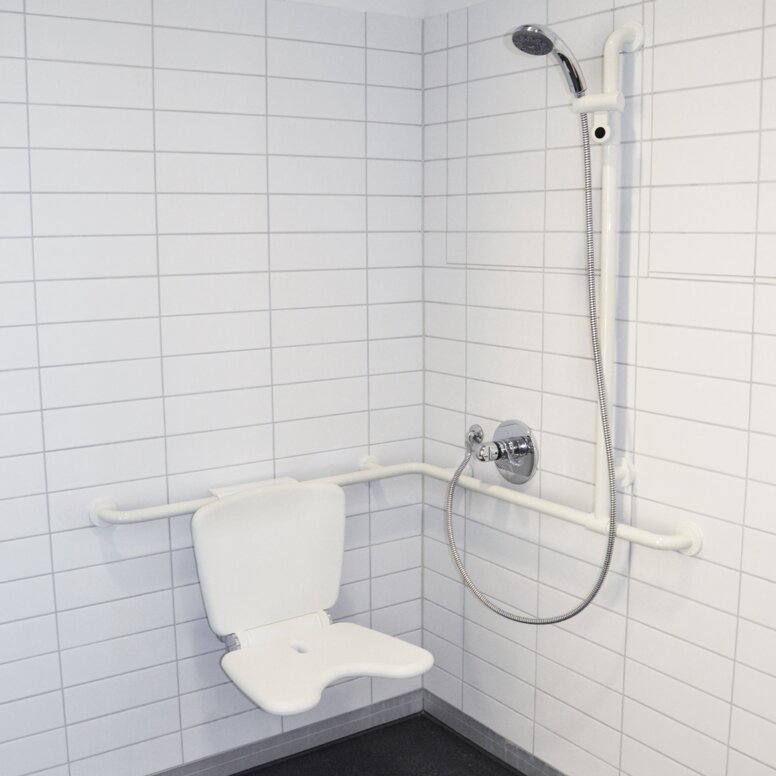
In contrast to this is the administration and seminar complex, which is transparently designed with a glass façade and offers, for example, a maximum of flexible use and networking through decentralised technology. The contrast between open and closed is reflected in the chosen black and white contrasts. In the laboratory area the walls are black and the floors are made of white epoxy resin. In the seminar area, on the other hand, the walls are white and the floors are covered with black carpet. The dynamic shape of the administration building is reflected in the flowing form of the door handles. Here series 120 in black was used.
Detailed information
Object type
Educational institution
Photos
HEWI
Location
Aachen
Architect
Lepel & Lepel
Completion
2013
Client
Construction and real estate operation NRW Aachen
Products used
Product Inspiration
