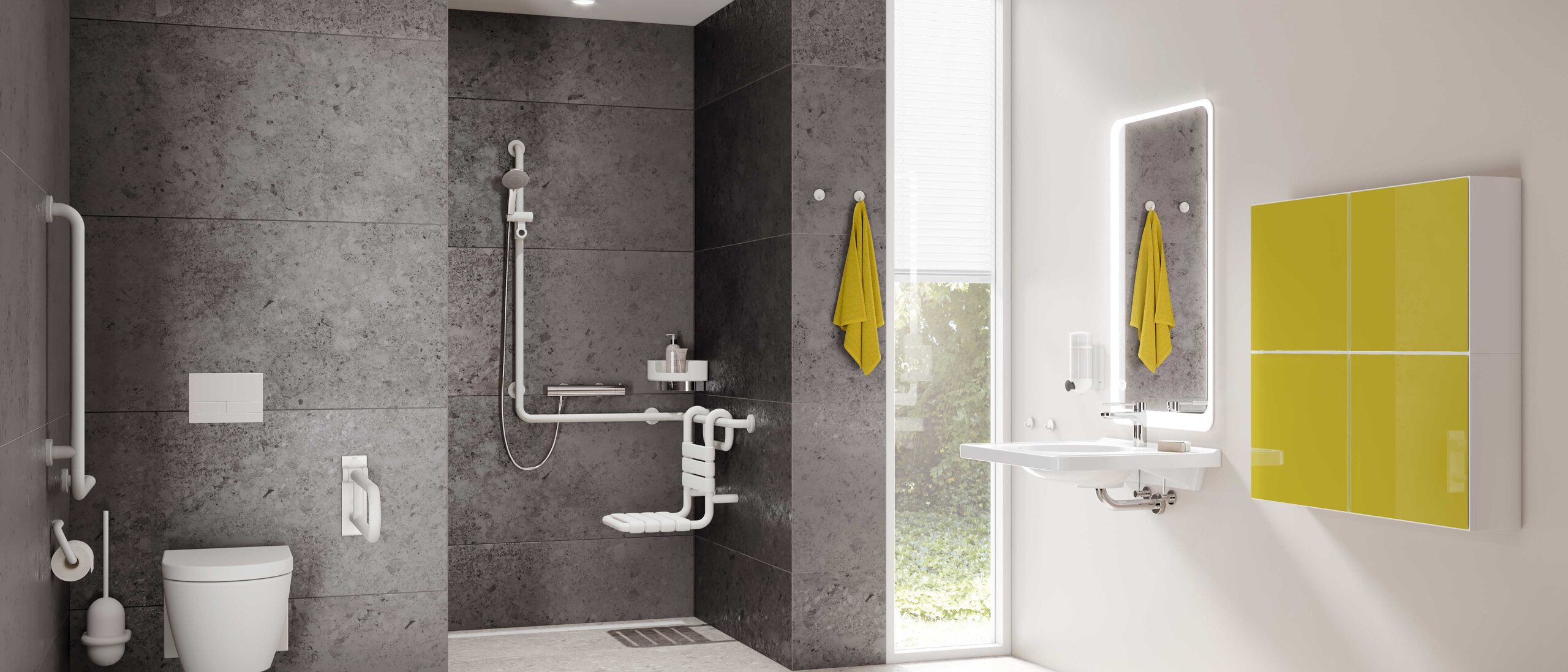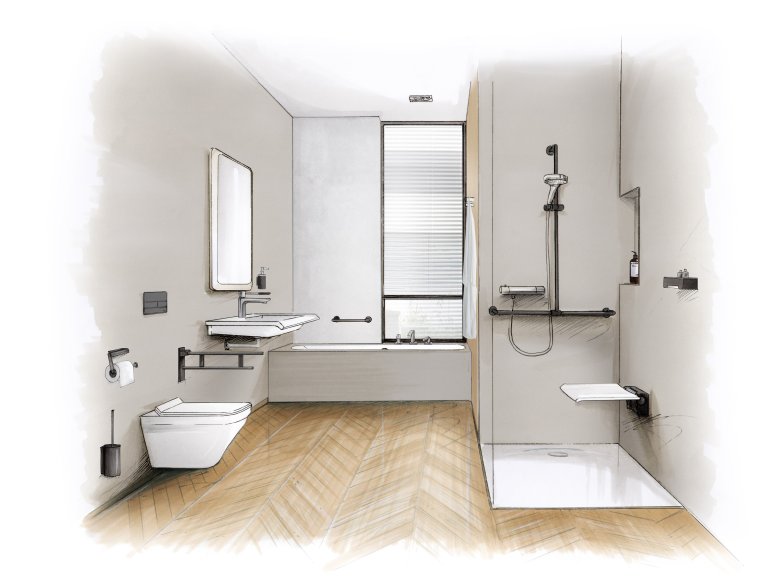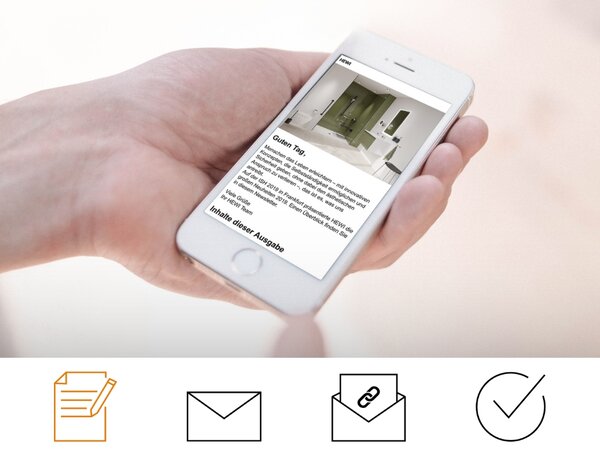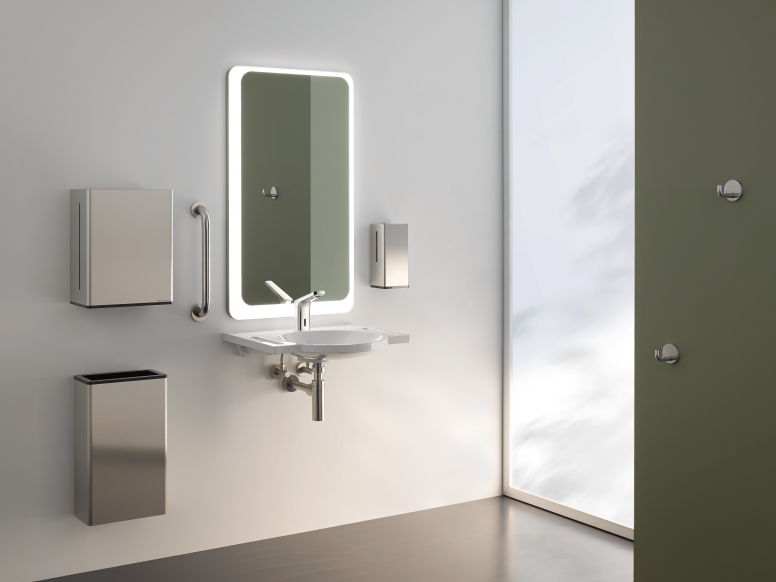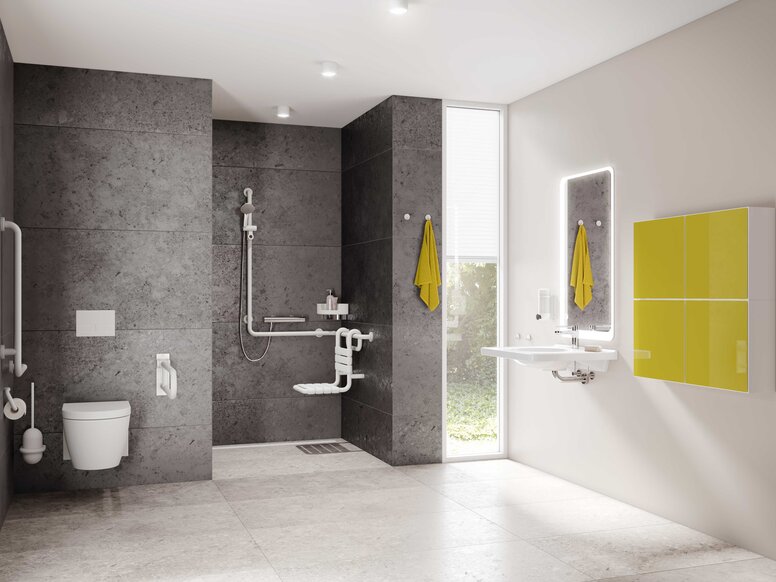Remodelling a bathroom to be barrier-free: Avoid these 9 mistakes
Accessible bathrooms are no longer just a necessity for people with limited mobility. Barrier-free bathroom conversions enable people with physical disabilities, older people and families with small children to use the bathroom safely and without obstacles. In this article, we show you the 9 mistakes to avoid when converting a bathroom to be barrier-free.
Converting to a barrier-free bathroom offers comfort and future security for all residents - regardless of whether they already need assistance or not. In addition to providing support in everyday life, accessible design increases the attractiveness and value of a property. However: not all accessibility is the same.
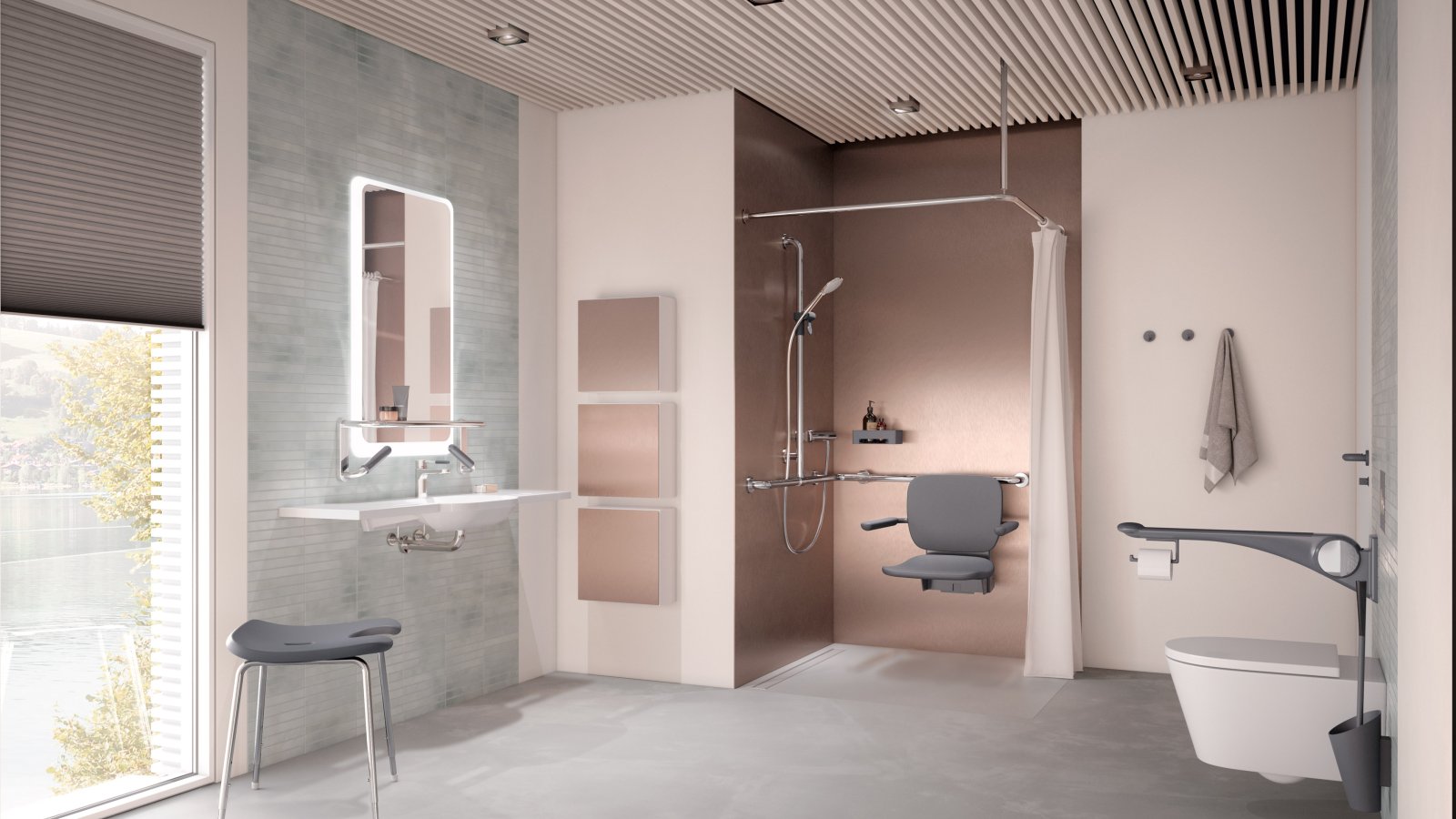
1. Inadequate spatial planning
Inadequate spatial planning is a crucial mistake in barrier-free bathroom conversions. Having plenty of room is particularly important when wheelchairs, walkers or carers are involved in personal hygiene routines. Sufficient space to move around and be with other people are essential for ensuring optimum support for your customers’ individual everyday lives. In addition to an optimised floor plan, the strategic placement of aids such as hinged support rails is crucial.
2. Overlooked security risk
Overlooked safety risks are a critical mistake in barrier-free bathroom conversions. Limited strength, unsteady walking or a child’s lack of knowledge represent increased risk potential. Support is essential so that your customers can use the bathroom safely. Support rails offer flexible assistance at the washbasin, toilet or in the shower, exactly where help is needed. Intelligent sanitary solutions such as thermostats with scald protection also help to make everyday life safer. The tap body of our SAFE TOUCH shower thermostat has a safety housing that doesn’t get hot – a protective measure for children and the elderly who might accidentally set the water too hot.
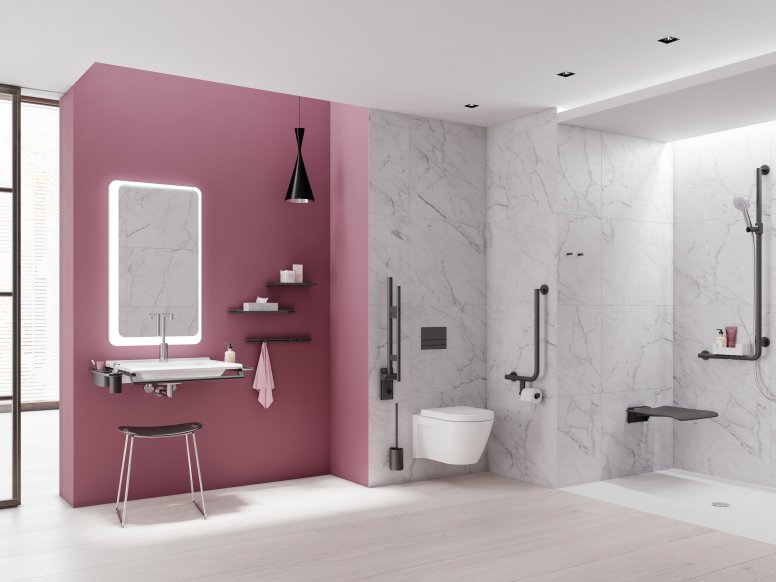
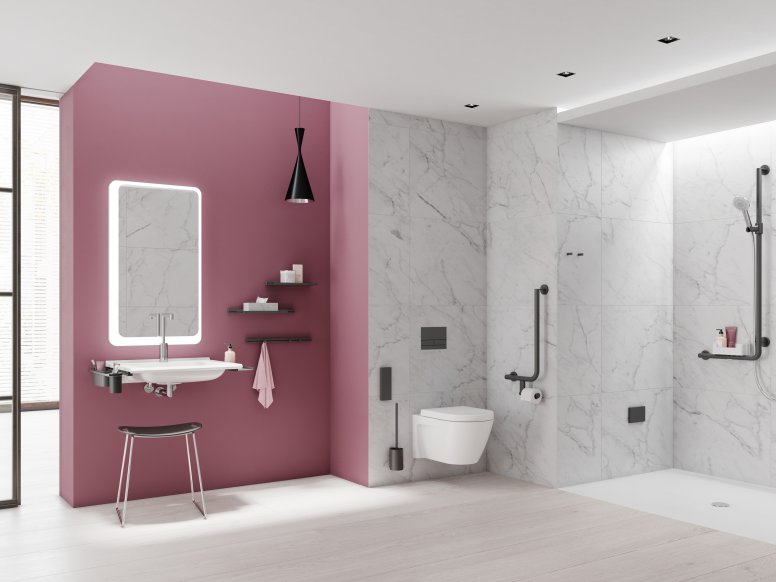
3. Neglecting individual utilisation needs
Individual needs in the accessible bathroom are more diverse than in any other room. From challenges when sitting down or standing up to coping with a lack of strength and limited mobility – the accessible bathroom must take into account the specific circumstances of the user in order to ensure a self-determined and comfortable everyday life.
Our mobile solutions from the System 900 range adapt to a wide range of requirements. In addition to shower seats and hinged support rails, we also offer a wide range of additional adaptations. One major advantage is that mounts for hinged support rails or shower seats can already be taken into account during the planning phase of the bathroom renovation without having to be installed immediately. This means that the sanitary products are available right when the users need them.
4. Low illumination
To make orientation easier and minimise the risk of injury, good lighting should be planned for the barrier-free bathroom conversion. Especially in the dark winter months and at night, light is essential for using the bathroom safely.
Our illuminated mirrors feature glare-free LEDs with a satinised edge. Your customers’ faces are ideally and evenly illuminated and the barrier-free bathroom is brightened. This ensures the necessary safety in the bathroom.
5. Inadequate planning and advice and underestimating costs
Barrier-free bathroom remodelling needs to be well thought out. As a planner, you are faced with many requirements, legal conditions and individual needs. We recommend talking to accessibility experts to ensure that no important aspect is forgotten and that the barrier-free bathroom fulfils your wishes. Our contacts from the HEWI planning service are on hand with help and advice to ensure that your building project is a complete success.
6. Showering and bathing with barriers
A barrier-free shower conversion is often the first step towards a accessible bathroom conversion. A shower base, let alone a shower tray, is completely unsuitable for barrier-free bathroom remodelling. Floor-level showers are the solution here. These mean that there are no thresholds in the shower area, so they are accessible for everyone and aids such as walking frames can be easily taken into the shower. Read this article to find out how to make showers optimally accessible. Ideally, the barrier-free shower will be complemented with an innovative magnetic shower holder . The solution is not only extremely user-friendly, but also safe and easy to maintain. The magnetic shower head holder is easy to use and is particularly suitable for users with physical disabilities, since it has no buttons that need to be pressed.
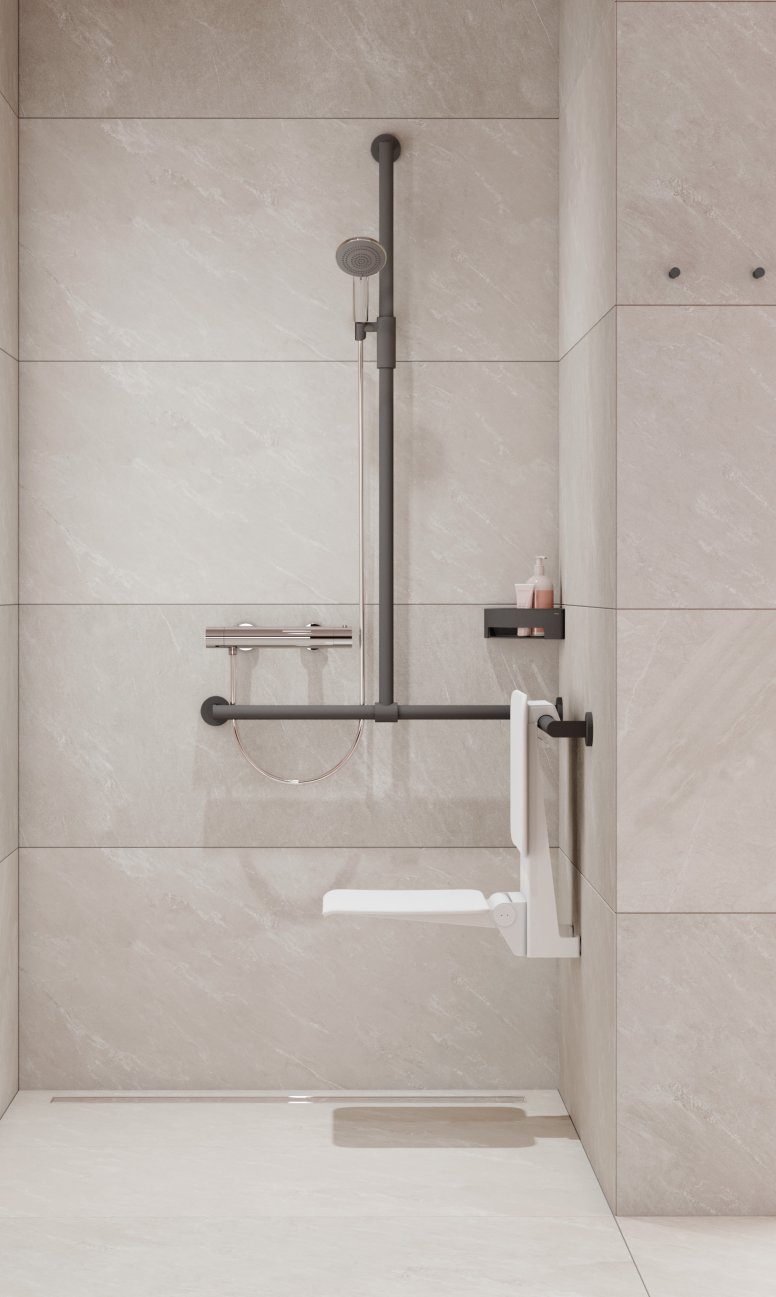
7. Choosing the wrong bathroom fittings
The ideal bathroom fittings play an important role in every project for you as a planner. However, this factor is even more important in a barrier-free bathroom remodelling project. Individual needs require flexible sanitary solutions that respond optimally to requirements. Height-adjustable washbasins and toilets are the solution for barrier-free bathrooms. The solutions can be flexibly adjusted so that they are comfortable for all users and, for example, make it easier to transfer from a wheelchair or to roll under the washbasin in a wheelchair.
8. Underestimating the effect of colour
The fact that colour design in rooms has a significant influence on people's health and self-determination has now been scientifically confirmed. If your customers have visual impairments, these should be taken into account when choosing the colour palette for a barrier-free bathroom conversion. It has been proven that contrasts are easier to perceive and help with orientation. In addition, high-contrast sanitary products promote intuitive use as they provide visualisation of how to use them. With our solutions from the System 800K range and our dementia washbasin with red accents, you can help your customers lead as independent a life as possible with impaired vision or dementia. This is because the colours red and anthracite are better perceived by those affected.
Avoiding hurdles in barrier-free bathroom conversions
A barrier-free bathroom conversion needs to be well thought out. Aspects such as sufficient space, safety, individual requirements, ideal lighting, subsidies and grants, floor-level showers, suitable bathroom fittings and the colour scheme all play a part in the planning process so that you can design a comfortable bathroom for your customers and everyone involved is completely satisfied. With our tips, you can avoid stumbling blocks in barrier-free bathroom remodelling.
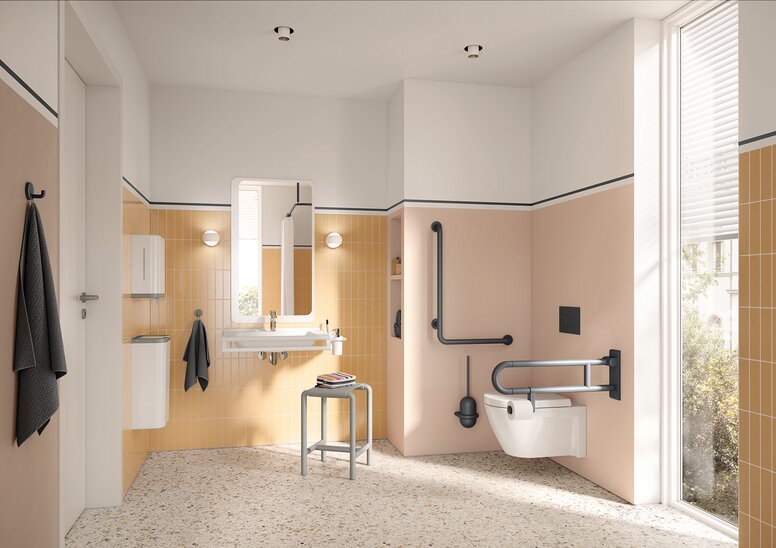
Always up to date
Our monthly newsletter always keeps you informed about innovations and interesting topics in the areas of building hardware and sanitary fittings. You haven’t subscribed to our newsletter yet? Then go ahead and fill in the contact form now.
