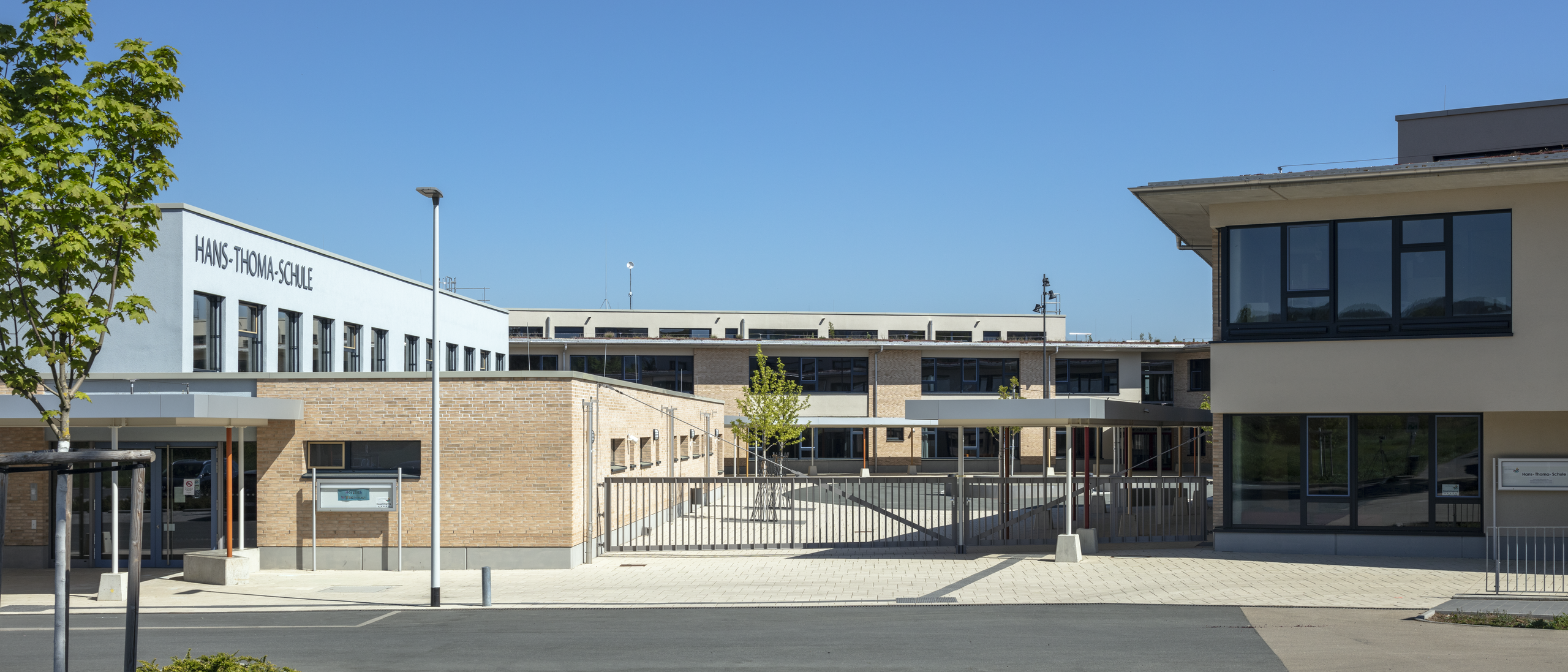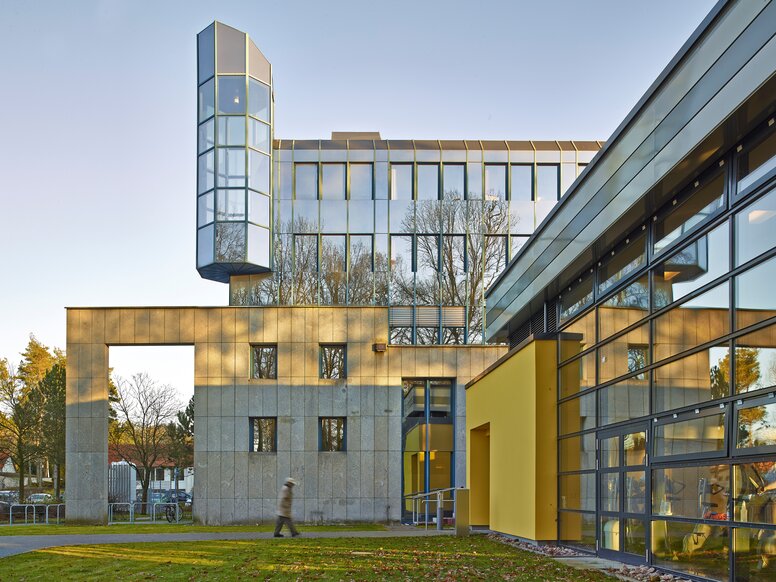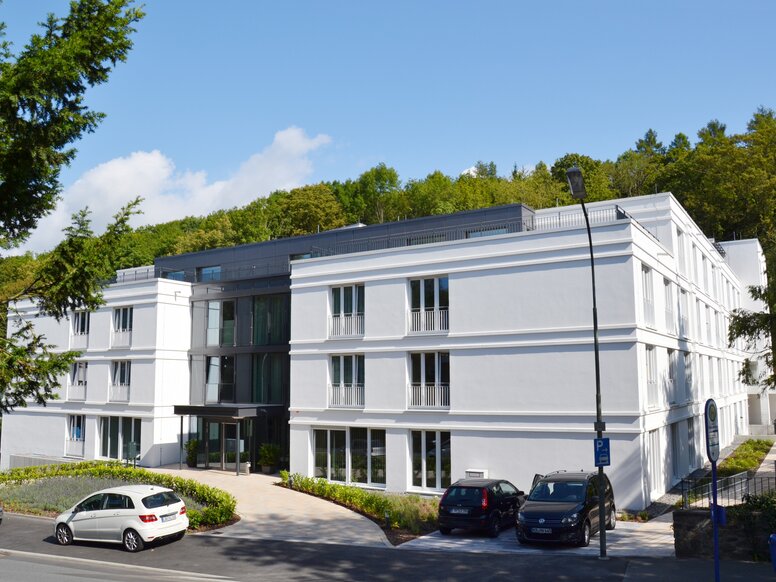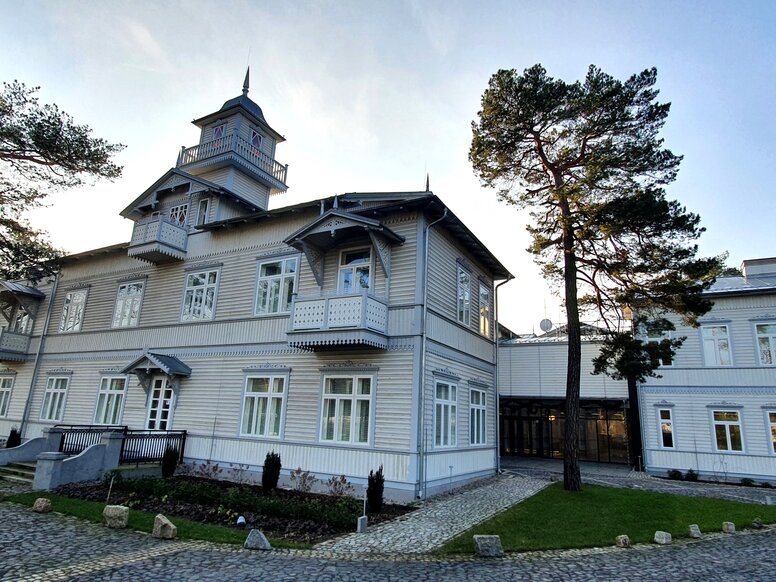HEWI Mag / References
Hans-Thoma-Schule Oberursel
In the picturesque Taunus Mountain area just north of Frankfurt lies the city of Oberursel. Here in this idyllic landscape, on the southern slope of the Taunus, this charming town and its 43,000 citizens have adopted an educational learning concept where every child is offered an optimal development opportunity. The newly built Hans-Thoma-Schule, is another building block in their inclusive educational offer.
Pupils spend a large part of their day in this special needs school and naturally its architecture has a significant influence on their daily well-being. When planning and designing the new building, the main focus of the municipal authority and the architects was on supporting approximately 200 children and young people not just in developing their physical and motor development, but their learning as well. The result is a school living space that supports children with handicaps in mental and motor learning. Architecture of course plays a special role in the design of educational buildings. A positive learning environment promotes learning. With its shape, colors and materials, the architecture in this case, follows this guiding principle.
The buildings are attached to the central square of the school like the fingers of a hand. In each finger there are, amongst other things, four classrooms, each of which opens onto a terrace. The architecture encourages small social units that offer the children both safety and security at the same time. Comfort and the possibility of individual use also play an important role, especially in the sensitive areas of the sanitary rooms. In the Hans-Thoma-Schule, the solutions HEWI supplied for the sanitary rooms address the wide range of different needs of the users. For example, at the push of a remote control button, the washbasin and toilet modules can be adjusted to the height preferred by the user.
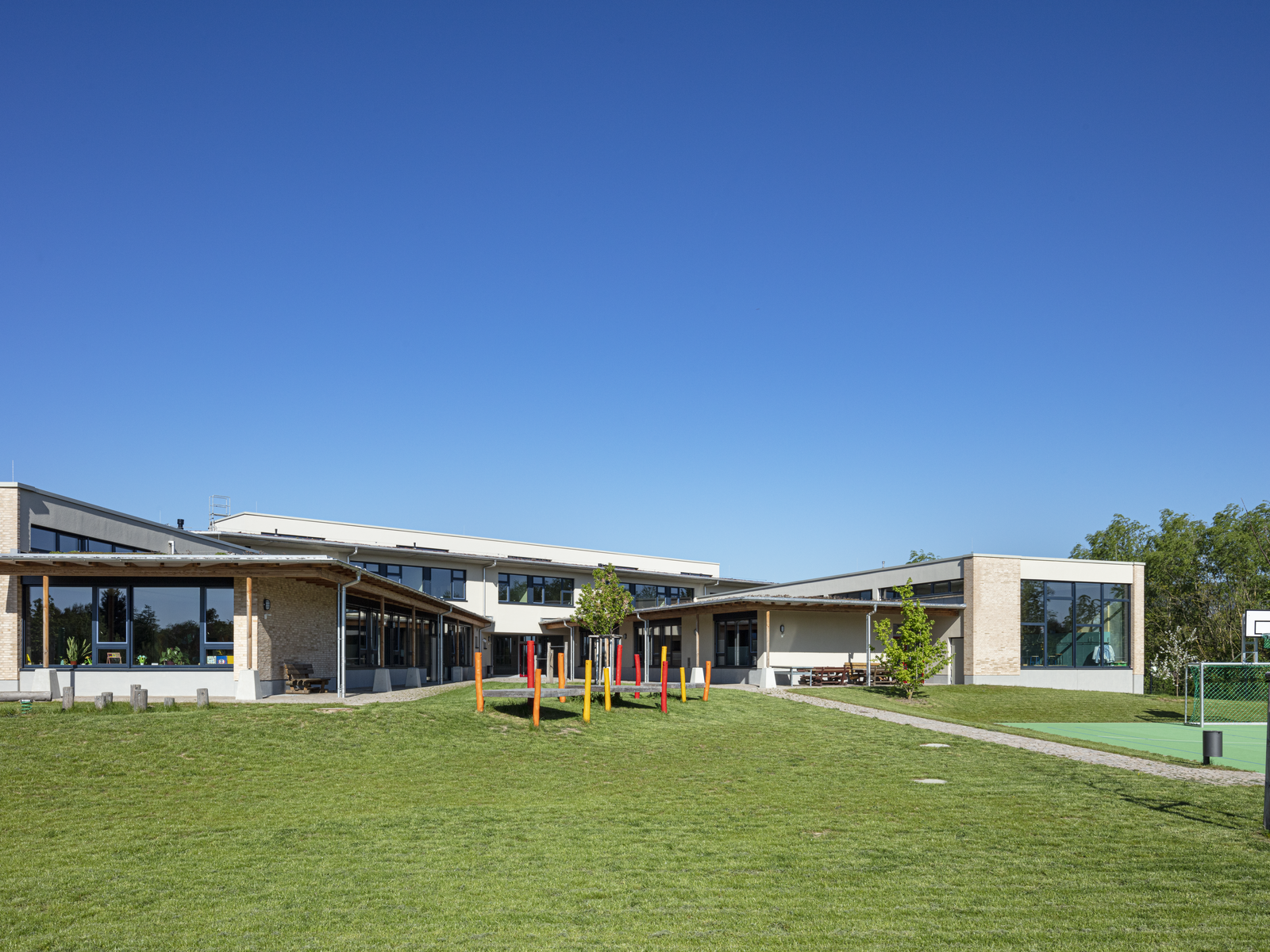
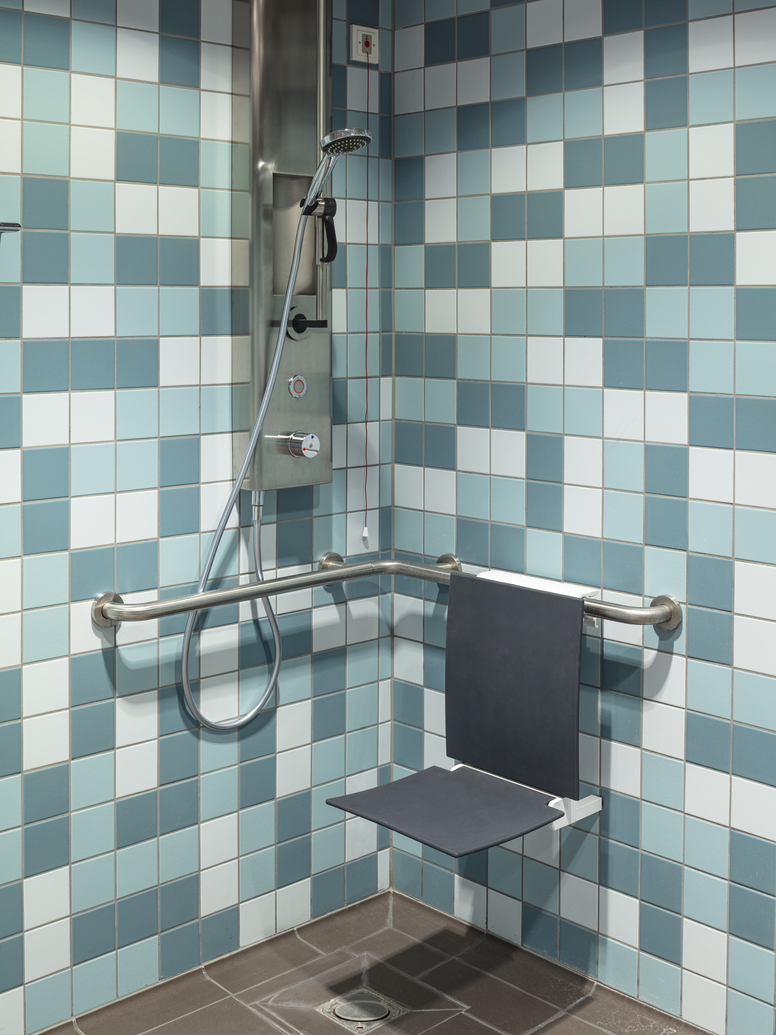
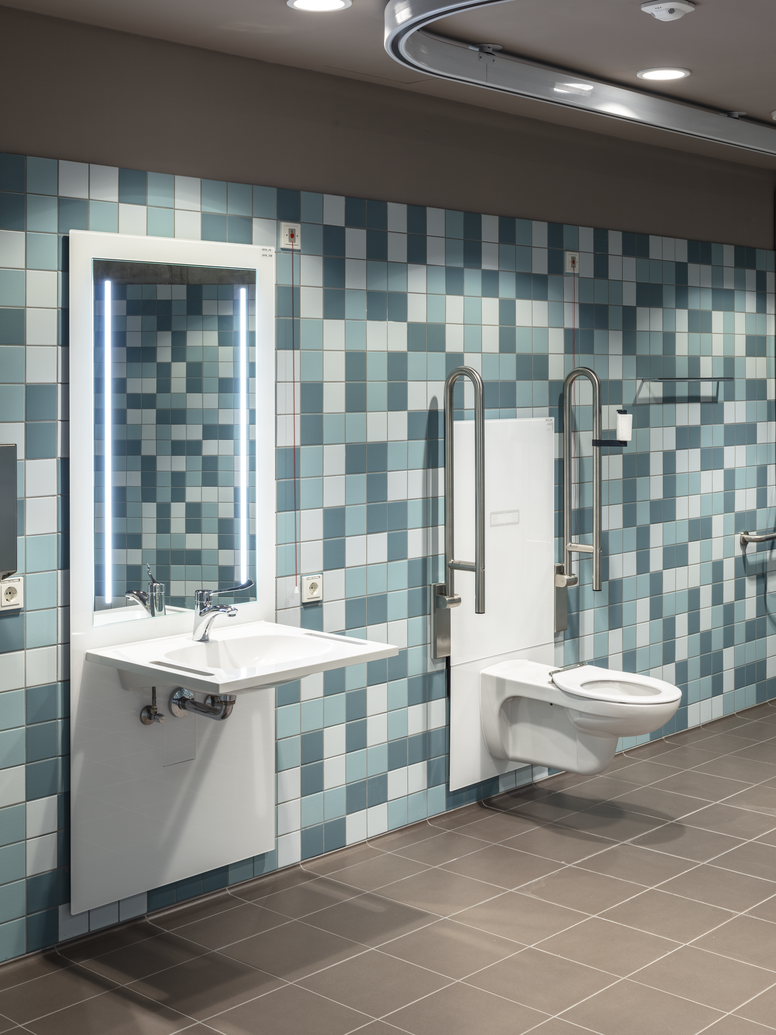
Learn more about accessible solutions in educational buildings
Get new perspectives on universal design, be inspired by architectural solutions and discover how creative accessibility can be!
Download your personal edition for free as a PDF.
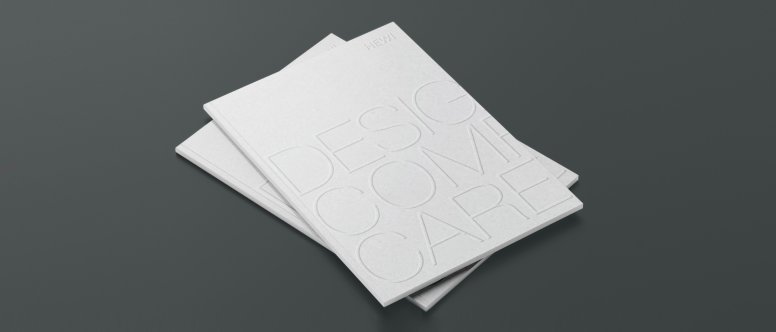
Download publication free of charge
Details
Object type
Education
photos
-
Location
Oberursel
Architect
plus+ bauplanung GmbH, Neckartenzlingen
year
2018
builder
-
Products used
