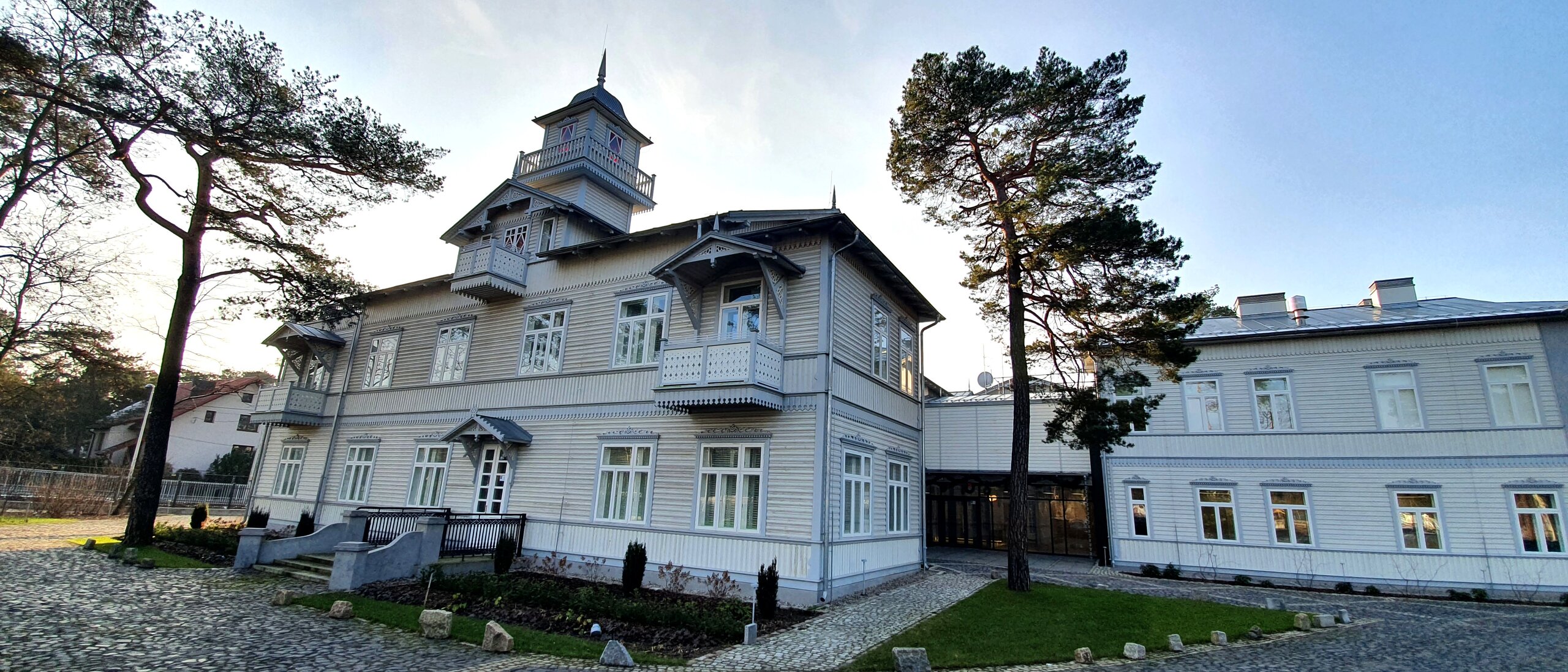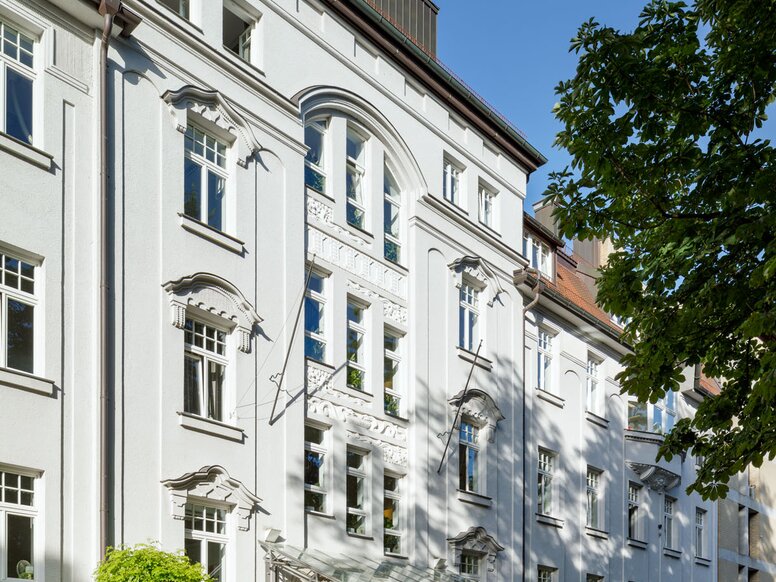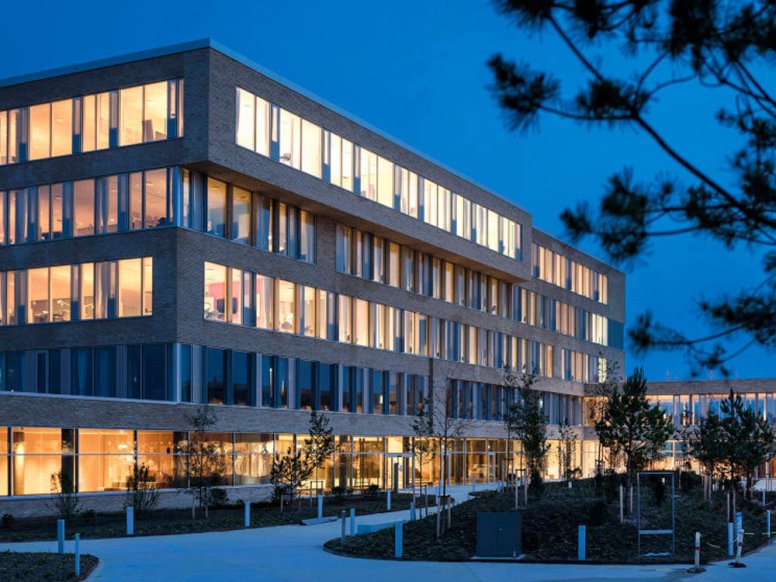HEWI Mag / References
Comfortable sanitary solutions in Abram Gurewicz's Guesthouse
Artful wood carvings on the façade, visible elements of Russian wooden houses, many a detail copied from Swiss Alpine architecture: in Otwock, not far from the Polish capital, a very unique mix of styles of elegant spa and private houses was once created. Today, the old Abram Gurewicz Guest House shows how the architecture of that time can elegantly merge with modern concepts of use. Discover how accessible bathrooms with hotel comfort have been created during renovation using sanitary solutions from HEWI.
Traditional wooden architecture combined with the demands of our days
To the south of Warsaw, in Otwock on the Świder River, there was a row of houses at the end of the 19th century. Imposing wooden mansions are built next to each other in the middle of the 19th century. The Abram Gurewicz Guesthouse is part of a once noble ambience: located in the middle of a grove, surrounded by pavilions, designed with lots of glass and light rooms.
Here, in the tradition of the "Świdermajer" style, Russian and Polish accents meet with influences from Switzerland. The heyday as a spa town is long gone, but many of the historic buildings have been given a new lease of life.
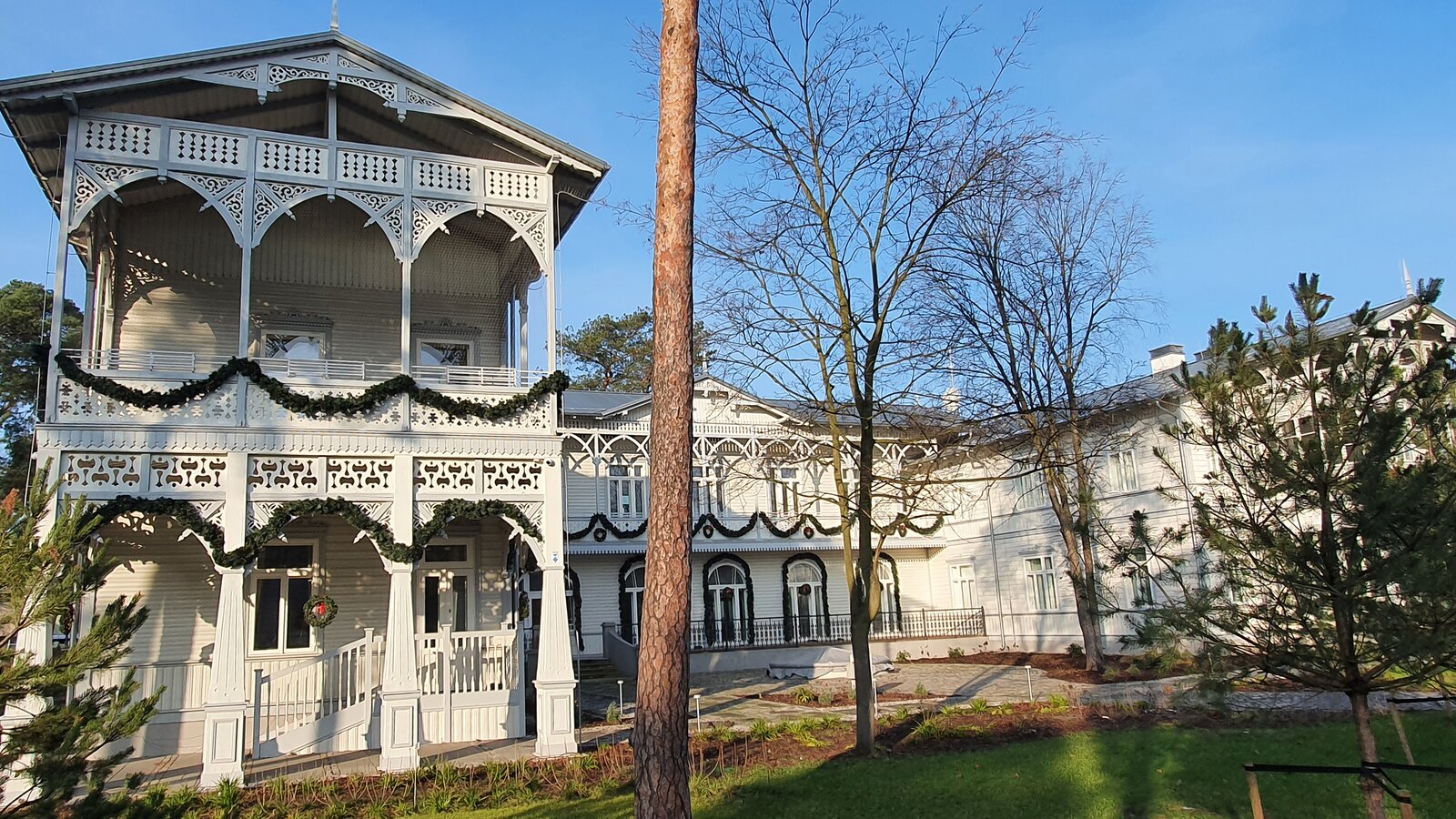
Wood meets brick and modern concepts made of glass: the guesthouse shines in a new design
The guest house of the Abram Gurewicz Villa, built as a spa, is one of the largest wooden buildings in Poland. Surrounded by dense woodland, the historic building made of wood and brick stood unused for a long time.
In its style, the representative building shows influences from regional wooden architecture, but also from Swiss and Russian elements, as they were at the end of the 19th century. They were in vogue at the beginning of the twentieth century.
How a modern medical centre was created in historical architecture
The aim of the conversion and renovation work in the old guest house was to restore the architectural pearl to its former glory. At the same time, however, the building was to be rededicated in its use: the entire facility was to be adapted to the needs of a modern medical centre.
The character of the listed building must not be destroyed in the process. The decorative elements of the wooden facades, like the interior, are among the treasures of a long-gone architecture.
The new concept creates a connection to the surrounding nature with extensive verandas at the end of each wing of the building. Large expanses of glass, light wooden constructions that take up the original style blur the boundaries between the interior spaces and the park landscape outside.
Direct contact with nature is here, yesterday as today, the salutary centre of perception, regardless of whether the viewer is inside the building or in the park. The light colours of the façade, bright white and light grey, emphasise the lightness that the historical architectural style expresses even in its modern version.
With the renovated and technically elaborate refurbishment of the Guesthouse, Grupa 5 brings one of the most beautiful buildings of the unusual "Świdermajer" style created here to shine again after many years.
System 900 creates accessible sanitary rooms with hotel comfort
During the renovation of Abram Gurewicz's Guesthouse, the bathrooms were adapted to the modern needs of patients. System 900 is the answer to the complex requirements of accessible bathrooms. Products such as folding support rails and shower seats are well thought out down to the smallest detail - they impress with their functionality, lasting quality, clever assembly technology and hygienic design.
System 900 meets the requirements of a wide range of user groups in healthcare buildings - whether in hospital or senior citizens' residence. With the stainless steel surface finish, System 900 sets accents in the bathroom of the Abram Gurewicz's Guesthouse and creates accessible sanitary rooms with hotel comfort.
HEWI dispenser systems of the Series 950 complete the sanitary equipment in the Abram Gurewicz's Guesthouse. Aesthetic dispenser systems and waste containers made of high-quality stainless steel harmonise with the accessible sanitary solutions.
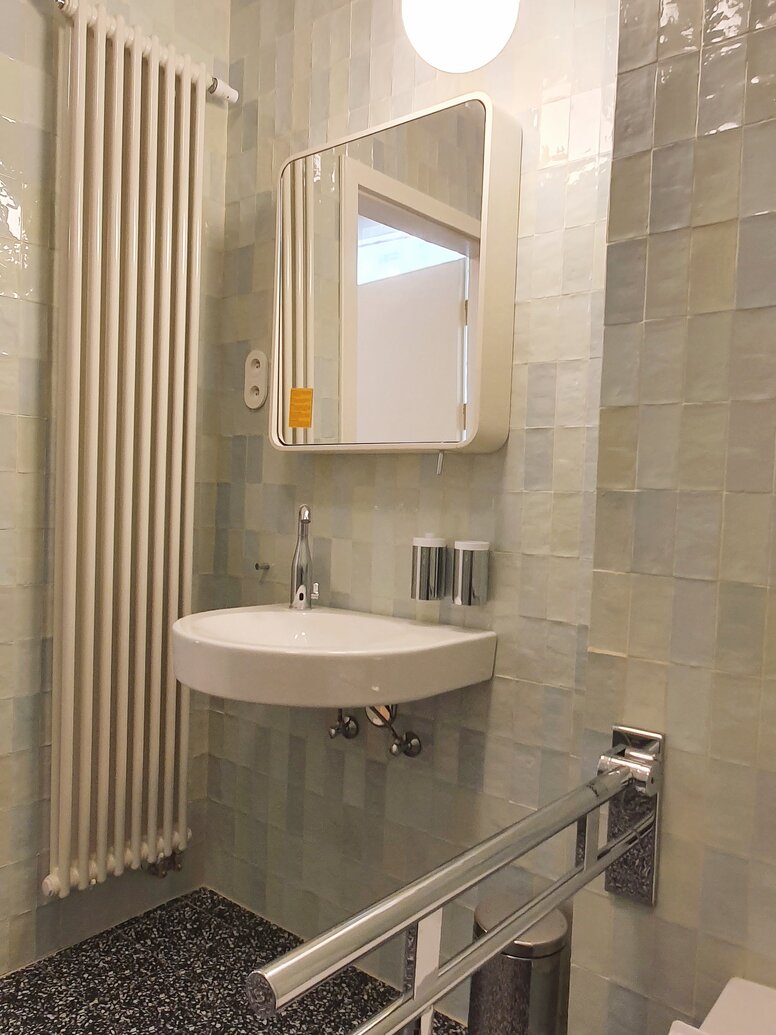
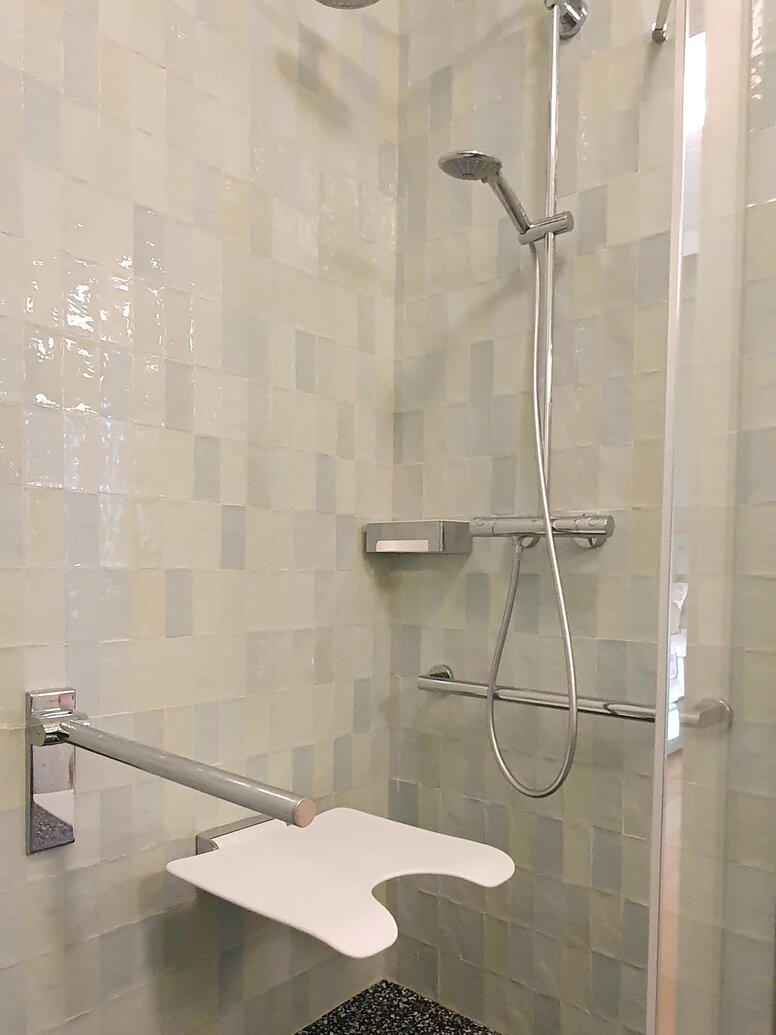
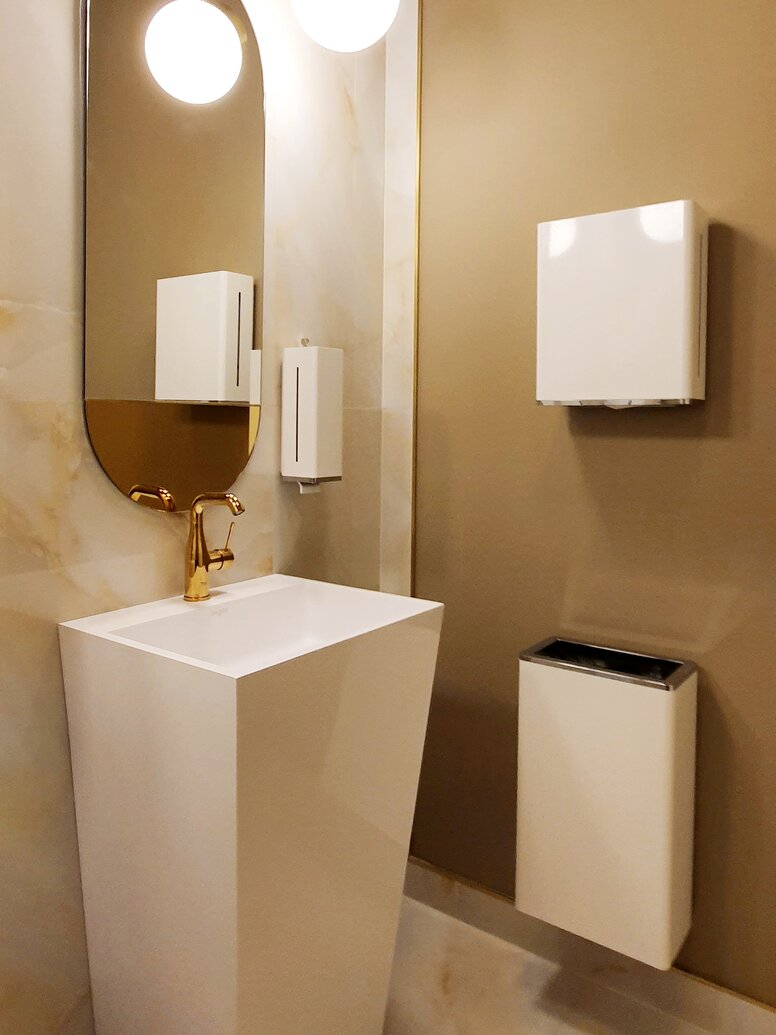
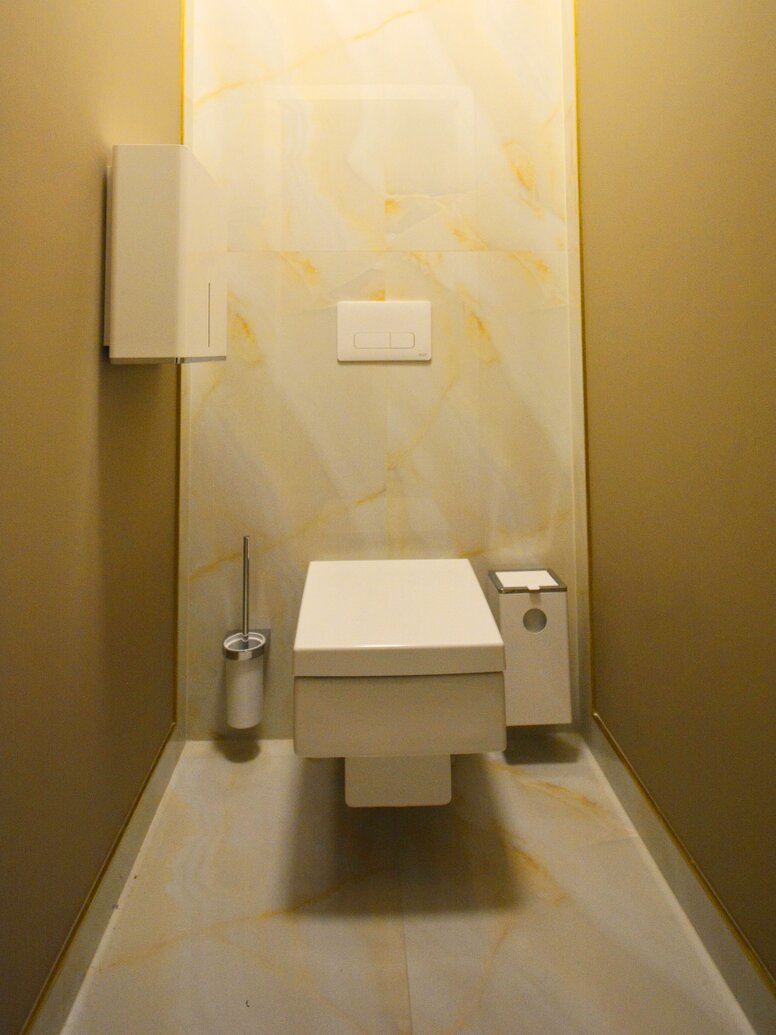
Grupa 5: Poland's innovative architecture for individual requirements
Since 1998, the six partners of Grupa 5 Architects have been planning and realising their projects in Mokotow, the trendy international district in the centre of Warsaw.
Supported by around 30 architects and a dense network of cooperation partners, engineers and consultants, the team implements its internationally acclaimed projects. The portfolio includes diverse projects, from residential and office buildings to public buildings, cultural buildings or a temple.
The Dutch Embassy in Warsaw, the Museum of Contemporary Art, Warsaw Central Station or the Polish Embassy in Berlin all benefit from the creative ideas and focus on the individuality of each building that are typical of Grupa 5.
Grupa 5's projects demonstrate a highly innovative and sustainable style. They offer architectural and technical solutions that always keep the individuality of the customer as well as the building in mind. With their award-winning projects, they set new standards in the Polish architecture industry.
Stay informed
Stay informed about the use of accessible sanitary systems in buildings and subscribe to our newsletter.
Details
Object type
CARE
photos
-
Location
Otwock
Architect
Grupa 5 Architects
year
-
builder
-
