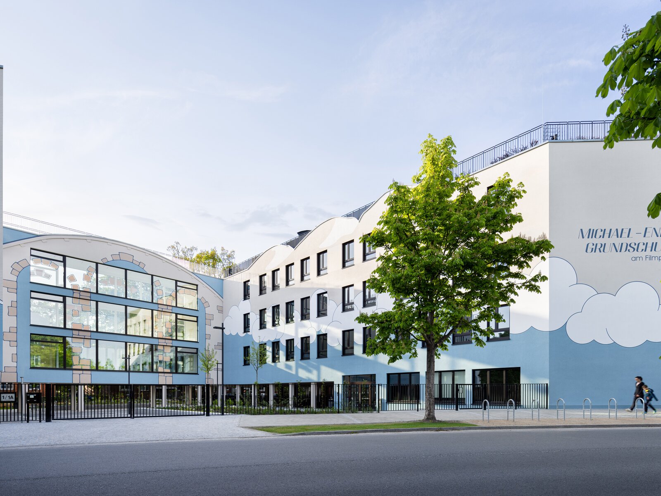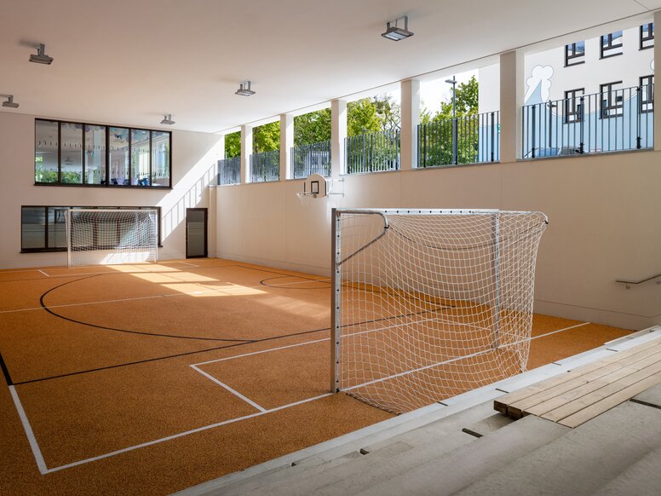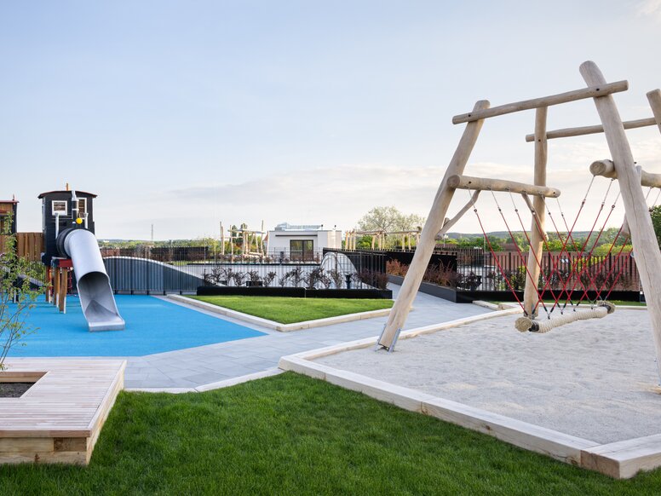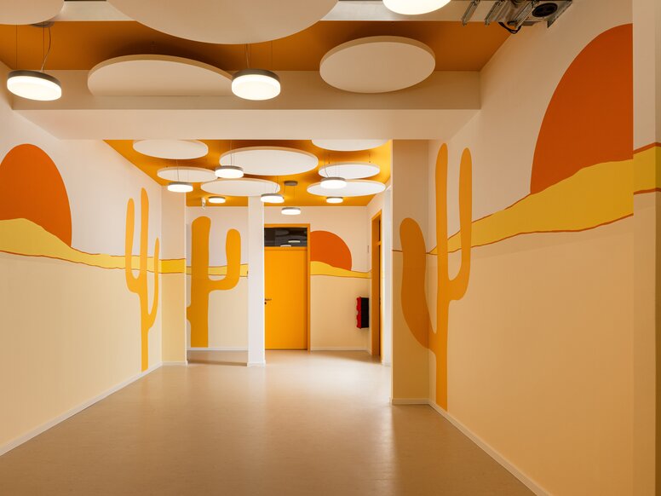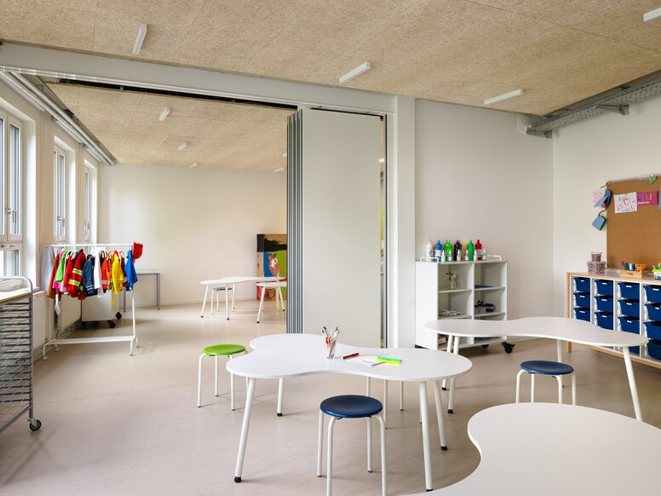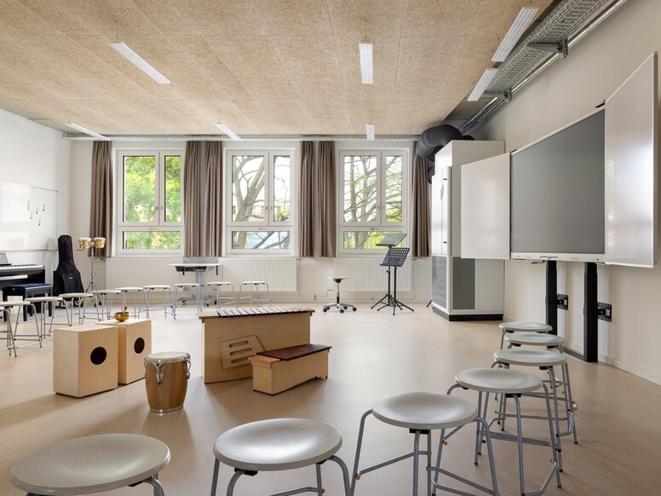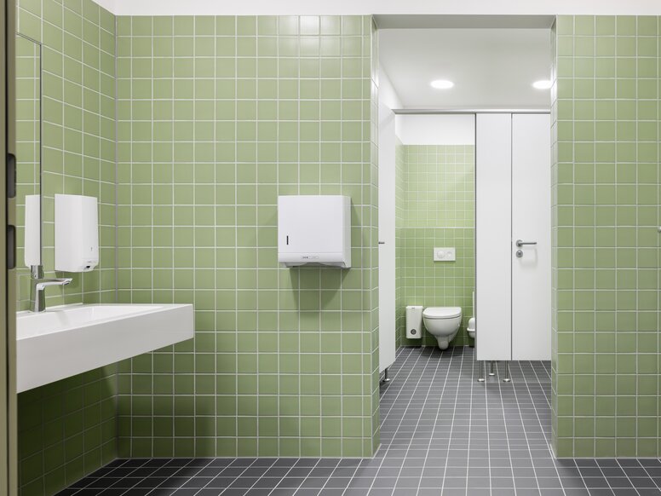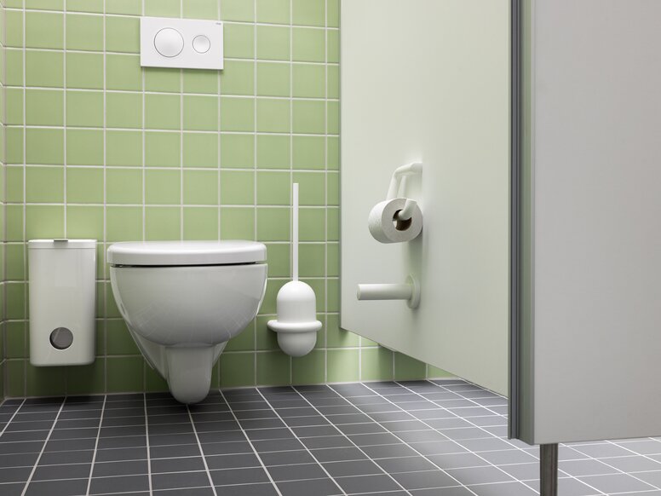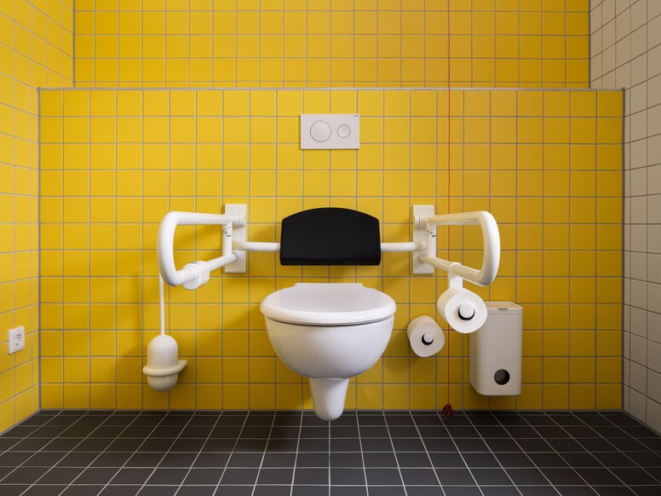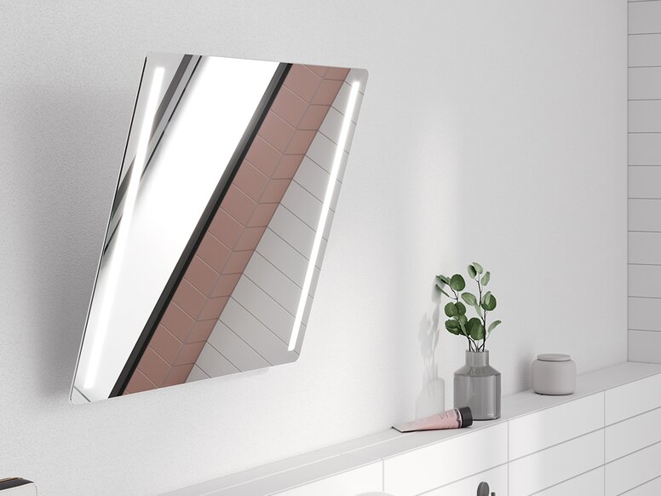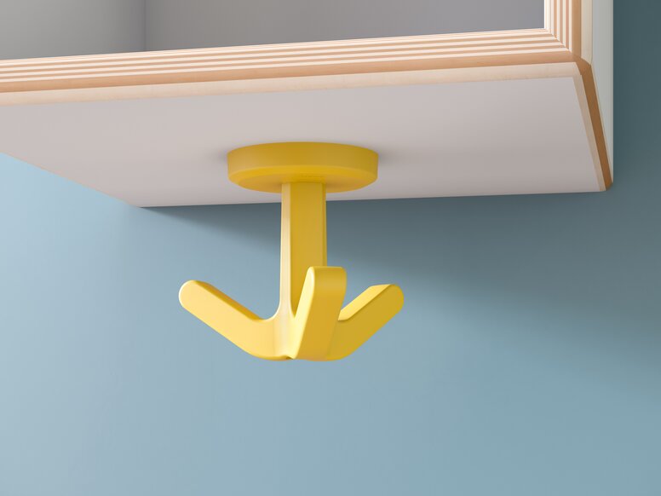PRESS
From Morrowland to the end of the world
Michael-Ende Primary School combines imaginative design with creative open spaces and barrier-free solutions from HEWI.
In Potsdam, the new Michael-Ende Primary School lives up to its name - its design is based on key locations from Ende's classic children's books. It is the first public school at Filmpark Babelsberg and part of a major urban development around the theme park of the film and media city. The architectural firm NOKERA Planning and the client opted for high-quality, functional and aesthetic sanitary solutions from HEWI for the barrier-free bathroom fittings.
Michael-Ende Primary School, with three classes in each year, was built on the site next to the former film park as the prelude to the new residential neighbourhood. Around 450 children will be able to learn here in 2,200 square metres of education space. The adjoining after-school centre offers space for 350 children. On the opposite site, integrated into the Filmpark car park, is the new twin-court sports hall with adjoining running track and long jump pit.
The challenge of free space
The new school building and the after-school centre form a coherent ensemble of two four-storey individual buildings connected by a bridge. The building is accessible via a central staircase with a lift on the north side.
The ground floors of both buildings are elevated, creating attractive covered play and break areas. Underneath the buildings there are multifunctional areas and two small playing fields, which can be reached from the schoolyard via a grandstand-like staircase. The natural creation of zones for activity areas on the ground floor in combination with attractive play areas on the roof is an important part of the design concept. The requirements for the minimum size of the open spaces were difficult to realise on the densely built-up site.
Stories structure the buildings
Michael Ende is not only the namesake of the school, but also its concept. Motifs from Ende's stories "Jim Button and Luke the Engine Driver" (after-school centre) and "The Neverending Story" (school building) run from the façade design, with large-scale pictures, right through to the interiors. The stories about Atréju and Bastian or Jim and Lukas divide the two buildings and are combined with guiding colours for better orientation. On the ground floor of both buildings, the "Forest of a Thousand Wonders" from Jim Button and the "Ivory Tower" from the "Neverending Story" are kept in a warm shade of red. The second storey shows the desert regions of "Goab" and the "End of the World" in a rich yellow colour. In the stairwells, coloured sheet steel railings match the colours of the respective floors, while floor numbers provide additional orientation.
Flexible utilisation options
The learning spaces themselves are designed in a restrained manner to promote concentration. The wide, flexible corridors house the cloakrooms and offer open retreat areas for learning and research. The ground floor houses the spacious entrance area and the canteen, which can also be used outside school hours due to its location in the publicly accessible area of the school building. On the third floor of the after-school centre, an open space can be re-purposed as an auditorium, which can also be used for larger school events. The variable floor plans characterise the new building ensemble on all levels and are also of great importance in terms of accessibility.
Well planned down to the last detail
Accessibility is also emphasised in the details. For the bathrooms, the decision was made in favour of the 801 range from HEWI, which has long since established itself as the market leader in the barrier-free sanitary equipment segment. "It was important to us that the products used at Michael-Ende Primary School meet the needs of all people in the spirit of universal design and combine the highest quality with functionality and aesthetic appeal," says Nadya Faris-Bibawi, architect and managing director of NOKERA Planning, explaining the decision in favour of HEWI. In the pure white version, the HEWI solutions harmonise with the tiled walls in the leading colours yellow, green, blue and red and create an accentuation to the anthracite-coloured floor tiles.
"We find the toilet flush release mounted on the folding support handle, which allows you to flush while sitting down at the touch of a button, particularly practical," says Nadya Faris-Bibawi. Together with the HEWI Range 477 accessories, such as the hygiene combination or the brush set in pure white, HEWI provides the primary school with a system solution that fulfils all the requirements for equipping barrier-free bathrooms and fits seamlessly into the modern school architecture, offering pupils and teachers the best conditions for learning and teaching at all levels.
Facts and figures
Project: Michael-Ende Primary School, School 47
Location: Lotte-Loebinger-Str. 1A, 14482 Potsdam
Client: Filmpark Babelsberg GmbH, represented by KW-Development GmbH
School authorities: State capital of Potsdam
Architecture: NOKERA Planning GmbH, Katharinenstraße 11, 04109 Leipzig, www.nokera.com
HEWI systems: Range 801, accessories from Range 477 and System 800
Photos: Paul Gerdes, www.paulgerdes.de
HEWI Heinrich Wilke GmbH
Since its foundation in 1929, HEWI has developed into a system provider for comprehensive solutions in the areas of building hardware, sanitary accessories, and accessible products. Over the past 90 years, the company has grown to become a leader in the field of accessibility and a recognised expert in system design. In line with Universal Design, the focus for HEWI is on the individual needs of people.
Please note the Terms of Use.
